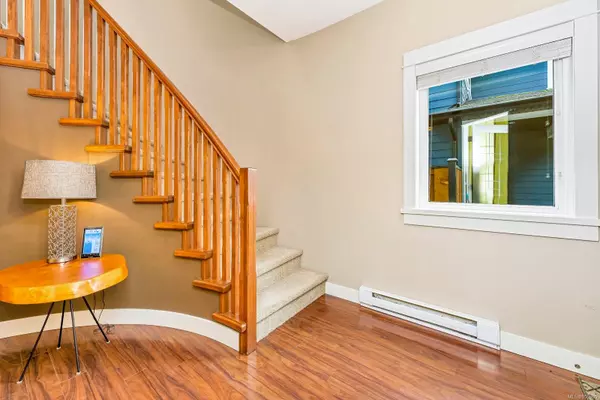$1,130,000
$1,169,000
3.3%For more information regarding the value of a property, please contact us for a free consultation.
2328 Chilco Rd View Royal, BC V9B 0H3
4 Beds
3 Baths
2,081 SqFt
Key Details
Sold Price $1,130,000
Property Type Single Family Home
Sub Type Single Family Detached
Listing Status Sold
Purchase Type For Sale
Square Footage 2,081 sqft
Price per Sqft $543
MLS Listing ID 959905
Sold Date 07/03/24
Style Main Level Entry with Upper Level(s)
Bedrooms 4
Rental Info Unrestricted
Year Built 2008
Annual Tax Amount $4,664
Tax Year 2023
Lot Size 6,534 Sqft
Acres 0.15
Property Description
Work from home?? This home with 4 bedrooms upstairs and a den on the main is perfect for the working professional, with many office space options. The open great-room floor plan on the main is great for entertaining offers a large window looking out to your backyard. The garden door from the living room opens out to your large family sized sundeck. The low maintenance backyard is still enjoying its natural wild beauty and overlooks a neighbouring privately owned treed acreage. Located in a great neighbourhood, close to Thetis Lake Park and the Galloping Goose Trail. Forget Langford and Colwood - spend less time in your car on the commute and more time enjoying life. Call your Realtor today for a private viewing.
Location
State BC
County Capital Regional District
Area Vr Six Mile
Direction West
Rooms
Basement None
Kitchen 1
Interior
Interior Features Winding Staircase
Heating Baseboard, Electric, Natural Gas
Cooling None
Fireplaces Number 1
Fireplaces Type Gas, Living Room
Fireplace 1
Window Features Skylight(s)
Appliance Dishwasher, Dryer, Microwave, Oven/Range Electric, Refrigerator, Washer
Laundry In House
Exterior
Garage Spaces 2.0
Roof Type Asphalt Shingle
Parking Type Driveway, Garage Double
Total Parking Spaces 3
Building
Building Description Cement Fibre,Frame Wood, Main Level Entry with Upper Level(s)
Faces West
Foundation Poured Concrete
Sewer Sewer Connected
Water Municipal
Structure Type Cement Fibre,Frame Wood
Others
Tax ID 027-336-867
Ownership Freehold
Pets Description Aquariums, Birds, Caged Mammals, Cats, Dogs
Read Less
Want to know what your home might be worth? Contact us for a FREE valuation!

Our team is ready to help you sell your home for the highest possible price ASAP
Bought with RE/MAX Generation - The Neal Estate Group






