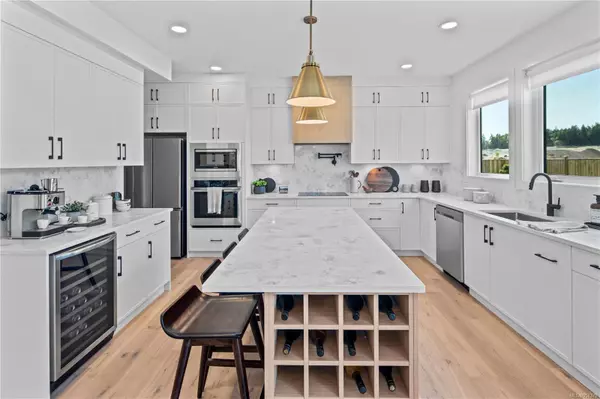$1,599,900
$1,599,900
For more information regarding the value of a property, please contact us for a free consultation.
3586 Westerly Pl Colwood, BC V9C 0R5
6 Beds
5 Baths
3,319 SqFt
Key Details
Sold Price $1,599,900
Property Type Single Family Home
Sub Type Single Family Detached
Listing Status Sold
Purchase Type For Sale
Square Footage 3,319 sqft
Price per Sqft $482
MLS Listing ID 957379
Sold Date 07/02/24
Style Main Level Entry with Upper Level(s)
Bedrooms 6
Rental Info Unrestricted
Year Built 2023
Annual Tax Amount $1
Tax Year 2023
Lot Size 5,227 Sqft
Acres 0.12
Property Description
Built in the Award Winning Seaside Community of Royal Bay, "The Lincoln" is GableCraft Homes largest executive design offering over 3300 sq. ft.! This corner lot home has four bedrooms upstairs including 3 full baths/large bonus room and laundry. On the main floor, a Den/Flex area, another full bathroom, Chef's kitchen with quartz counters, walk-in pantry, bright open dining and great room areas. This new design simply continues to impress with custom millwork throughout plus a fully loaded 2 Bedroom 2 full bath Legal Suite in the lower level. Features include a fully fenced yard, large double attached garage with EV charger, irrigation & landscaping in the front & back, centrally ducted heat pump upgrade with heating/cooling. There are many additional upgrades with this home. Visit our HomeStore located at 394 Tradewinds Ave off Latoria Blvd onto Quarry Street. Open Daily from 12 to 4pm and Wednesdays until 7pm. Friday by appointment. All measurements approximate. Price is plus gst.
Location
State BC
County Capital Regional District
Area Co Royal Bay
Direction East
Rooms
Basement Finished, Partially Finished, With Windows
Kitchen 1
Interior
Heating Baseboard, Electric, Heat Pump
Cooling Air Conditioning
Fireplaces Number 1
Fireplaces Type Gas, Living Room
Fireplace 1
Laundry In House
Exterior
Exterior Feature Balcony/Patio
Garage Spaces 2.0
Roof Type Asphalt Shingle
Parking Type Garage Double
Total Parking Spaces 2
Building
Building Description Frame Wood,Insulation: Ceiling,Insulation: Partial,Insulation: Walls,Shingle-Other, Main Level Entry with Upper Level(s)
Faces East
Foundation Poured Concrete
Sewer Sewer Connected
Water Municipal
Structure Type Frame Wood,Insulation: Ceiling,Insulation: Partial,Insulation: Walls,Shingle-Other
Others
Ownership Freehold
Pets Description Aquariums, Birds, Caged Mammals, Cats, Dogs
Read Less
Want to know what your home might be worth? Contact us for a FREE valuation!

Our team is ready to help you sell your home for the highest possible price ASAP
Bought with Sutton Group - 1st West Realty






