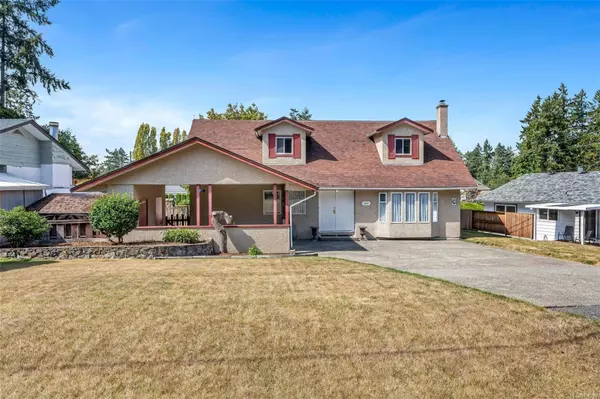$730,000
$760,000
3.9%For more information regarding the value of a property, please contact us for a free consultation.
4638 Alder Glen Rd Cowichan Bay, BC V0R 1N1
3 Beds
2 Baths
2,012 SqFt
Key Details
Sold Price $730,000
Property Type Single Family Home
Sub Type Single Family Detached
Listing Status Sold
Purchase Type For Sale
Square Footage 2,012 sqft
Price per Sqft $362
MLS Listing ID 954596
Sold Date 07/02/24
Style Main Level Entry with Upper Level(s)
Bedrooms 3
Rental Info Unrestricted
Year Built 1977
Annual Tax Amount $3,811
Tax Year 2023
Lot Size 7,405 Sqft
Acres 0.17
Property Description
In the quaint seaside village of Cowichan Bay, this family home has a bedroom that allows living on the main. Immaculately maintained throughout with many updates such as fresh paint, new flooring, baseboards, light fixtures, and new water and sewer pipes. The sun-drenched level lot has ample room for parking and RV. Back yard has two large patio areas. Main floor features an efficient kitchen with breakfast nook plus a separate formal dining room. Living room has bay window that provides tons of natural sunlight. Family room, laundry, bathroom and the third bedroom (versatile room could be a home office) complete the main floor. Upper level has spacious primary bedroom and third bedroom (both have extra storage areas in attic) and a bathroom. This home is close to excellent public and private schools and Kingscote Heritage Trail and Cobble Hill trails. Cowichan Valley is known for agriculture and viniculture with restaurants and pubs nearby. Local marinas offer moorage and kayaking.
Location
State BC
County Cowichan Valley Regional District
Area Du Cowichan Bay
Zoning R3
Direction East
Rooms
Basement Crawl Space
Main Level Bedrooms 1
Kitchen 1
Interior
Interior Features Breakfast Nook, Dining Room, Eating Area
Heating Baseboard, Electric
Cooling None
Flooring Mixed
Fireplaces Number 1
Fireplaces Type Insert
Fireplace 1
Appliance F/S/W/D
Laundry In House
Exterior
Exterior Feature Balcony/Patio, Fencing: Partial
Carport Spaces 1
Roof Type Asphalt Shingle
Handicap Access Ground Level Main Floor
Parking Type Carport, Driveway, RV Access/Parking
Total Parking Spaces 5
Building
Lot Description Family-Oriented Neighbourhood, Marina Nearby, Near Golf Course, Quiet Area, Recreation Nearby, Shopping Nearby
Building Description Frame Wood,Insulation: Ceiling,Insulation: Partial,Stucco, Main Level Entry with Upper Level(s)
Faces East
Foundation Poured Concrete
Sewer Sewer Connected
Water Regional/Improvement District
Architectural Style Cape Cod
Structure Type Frame Wood,Insulation: Ceiling,Insulation: Partial,Stucco
Others
Tax ID 002-145-341
Ownership Freehold
Pets Description Aquariums, Birds, Caged Mammals, Cats, Dogs
Read Less
Want to know what your home might be worth? Contact us for a FREE valuation!

Our team is ready to help you sell your home for the highest possible price ASAP
Bought with Engel & Volkers Vancouver Island






