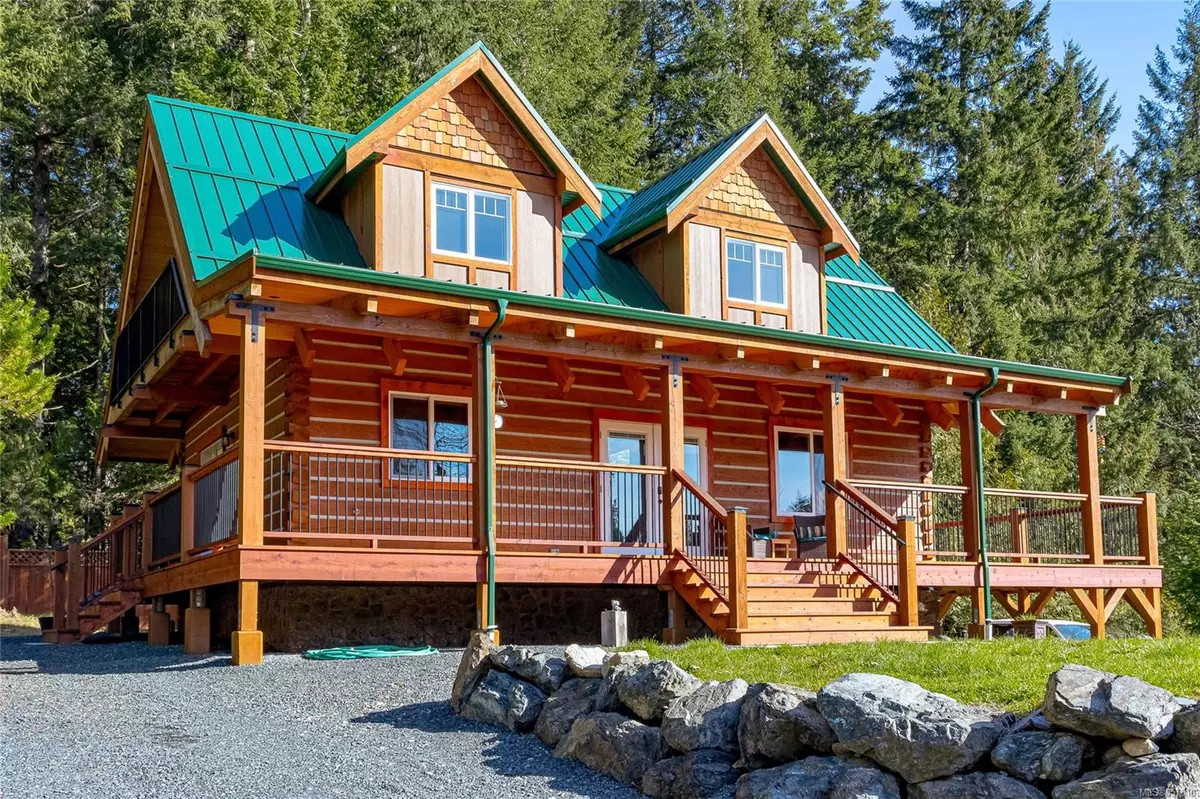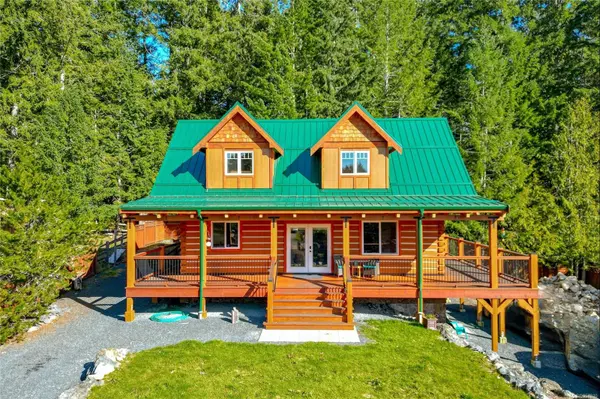$963,000
$995,000
3.2%For more information regarding the value of a property, please contact us for a free consultation.
7415 Neva Rd Lake Cowichan, BC V0R 2G0
3 Beds
3 Baths
2,335 SqFt
Key Details
Sold Price $963,000
Property Type Single Family Home
Sub Type Single Family Detached
Listing Status Sold
Purchase Type For Sale
Square Footage 2,335 sqft
Price per Sqft $412
MLS Listing ID 957810
Sold Date 07/02/24
Style Main Level Entry with Lower/Upper Lvl(s)
Bedrooms 3
Rental Info Unrestricted
Year Built 2022
Annual Tax Amount $2,786
Tax Year 2023
Lot Size 0.490 Acres
Acres 0.49
Property Description
Nestled by a protected forest, this dreamy home worthy of a "Hallmark" greeting card offers 3 beds, 2.5 baths, including a sumptuous in-law suite. Crafted with precision by Van Isle Eco-Log Homes, it blends seamlessly with its 1/2 acre canvas. Surround yourself with majestic trees and serene surroundings, knowing your haven borders a protected forest and creek, offering a sanctuary for local wildlife. Inside, Tuscany windows frame the views, complemented by Jaguar granite countertops and high-end appliances. A stone-tiled fireplace adds warmth, while lush carpets and Bamboo flooring create a timeless atmosphere. A fully furnished 2-bed in-law suite with its own entrance offers versatility. It features an interior door connecting to the main house, making it ideal for rental income or personal use. Outside, enjoy outdoor living with RV parking and a fire pit area, perfect for stargazing or gatherings. This enchanting retreat is just moments from Lake Cowichan's splendor.
Location
State BC
County Cowichan Valley Regional District
Area Du Lake Cowichan
Direction West
Rooms
Other Rooms Workshop
Basement Finished, Walk-Out Access
Kitchen 2
Interior
Interior Features Ceiling Fan(s), Closet Organizer, Controlled Entry, Dining Room, Dining/Living Combo, French Doors
Heating Heat Pump
Cooling Air Conditioning
Flooring Mixed
Fireplaces Number 1
Fireplaces Type Pellet Stove
Fireplace 1
Window Features Vinyl Frames
Appliance Dishwasher, Dryer, Microwave, Oven/Range Electric, Refrigerator, Washer
Laundry Other
Exterior
Exterior Feature Balcony/Deck, Balcony/Patio
View Y/N 1
View Mountain(s)
Roof Type Metal
Parking Type Driveway
Total Parking Spaces 5
Building
Lot Description Easy Access, Landscaped, Level, Marina Nearby, Private, Recreation Nearby, Serviced, Shopping Nearby, Southern Exposure
Building Description Log, Main Level Entry with Lower/Upper Lvl(s)
Faces West
Foundation Poured Concrete
Sewer Septic System
Water Municipal
Architectural Style Log Home
Structure Type Log
Others
Tax ID 004-250-982
Ownership Freehold
Acceptable Financing Purchaser To Finance
Listing Terms Purchaser To Finance
Pets Description Aquariums, Birds, Caged Mammals, Cats, Dogs
Read Less
Want to know what your home might be worth? Contact us for a FREE valuation!

Our team is ready to help you sell your home for the highest possible price ASAP
Bought with One Percent Realty






