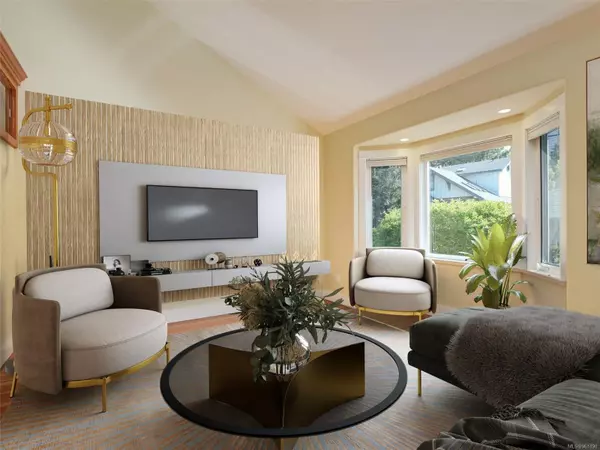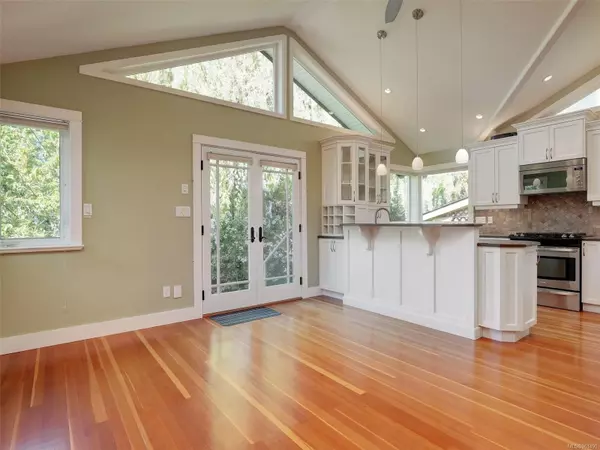$1,350,000
$1,380,000
2.2%For more information regarding the value of a property, please contact us for a free consultation.
426 Heather St Victoria, BC V8V 2K2
3 Beds
2 Baths
1,971 SqFt
Key Details
Sold Price $1,350,000
Property Type Single Family Home
Sub Type Single Family Detached
Listing Status Sold
Purchase Type For Sale
Square Footage 1,971 sqft
Price per Sqft $684
MLS Listing ID 961490
Sold Date 07/02/24
Style Split Entry
Bedrooms 3
Rental Info Unrestricted
Year Built 1941
Annual Tax Amount $4,991
Tax Year 2023
Lot Size 3,049 Sqft
Acres 0.07
Property Description
Beautifully renovated, sundrenched home on a quiet side street in James Bay. Completely and tastefully renovated throughout with much thought and design put into every detail of this home. From the moment you step into this home you will appreciate the custom fir staircase leading to the main floor. Vaulted ceilings add to the drama of the Livingroom and kitchen. Gourmet kitchen/dining room is not only functional but finished with many custom built-in fir cabinets, stone counter tops and gorgeous high end tile work. So much thought put into custom storage and details. Access off the dining room to a west facing garden complete with a pond. Garden is lovely. Master bedroom on the main with spa like attached bathroom and lots of closets. The full height lower level has a nice sized recreation room or could be 3rd bedroom. Another bedroom here plus laundry and another well appointed bathroom. This perfect inner city home is immaculate and on a low maintenance lot.
Location
State BC
County Capital Regional District
Area Vi James Bay
Zoning R-2
Direction Northeast
Rooms
Basement Finished, Full, Walk-Out Access
Main Level Bedrooms 1
Kitchen 1
Interior
Interior Features Cathedral Entry, Closet Organizer, Eating Area, French Doors, Jetted Tub, Soaker Tub, Storage, Vaulted Ceiling(s)
Heating Electric, Natural Gas
Cooling None
Flooring Tile, Wood
Fireplaces Number 2
Fireplaces Type Gas
Equipment Central Vacuum
Fireplace 1
Window Features Blinds,Screens,Stained/Leaded Glass,Vinyl Frames
Appliance Dishwasher, F/S/W/D, Microwave
Laundry In House
Exterior
Exterior Feature Fencing: Partial, Garden, Low Maintenance Yard, Sprinkler System, Water Feature
Roof Type Fibreglass Shingle
Parking Type Driveway
Total Parking Spaces 2
Building
Lot Description Central Location
Building Description Wood, Split Entry
Faces Northeast
Foundation Poured Concrete
Sewer Sewer Connected
Water Municipal
Architectural Style Character
Structure Type Wood
Others
Tax ID 006-043-488
Ownership Freehold
Acceptable Financing Purchaser To Finance
Listing Terms Purchaser To Finance
Pets Description Aquariums, Birds, Caged Mammals, Cats, Dogs
Read Less
Want to know what your home might be worth? Contact us for a FREE valuation!

Our team is ready to help you sell your home for the highest possible price ASAP
Bought with Coldwell Banker Oceanside Real Estate






