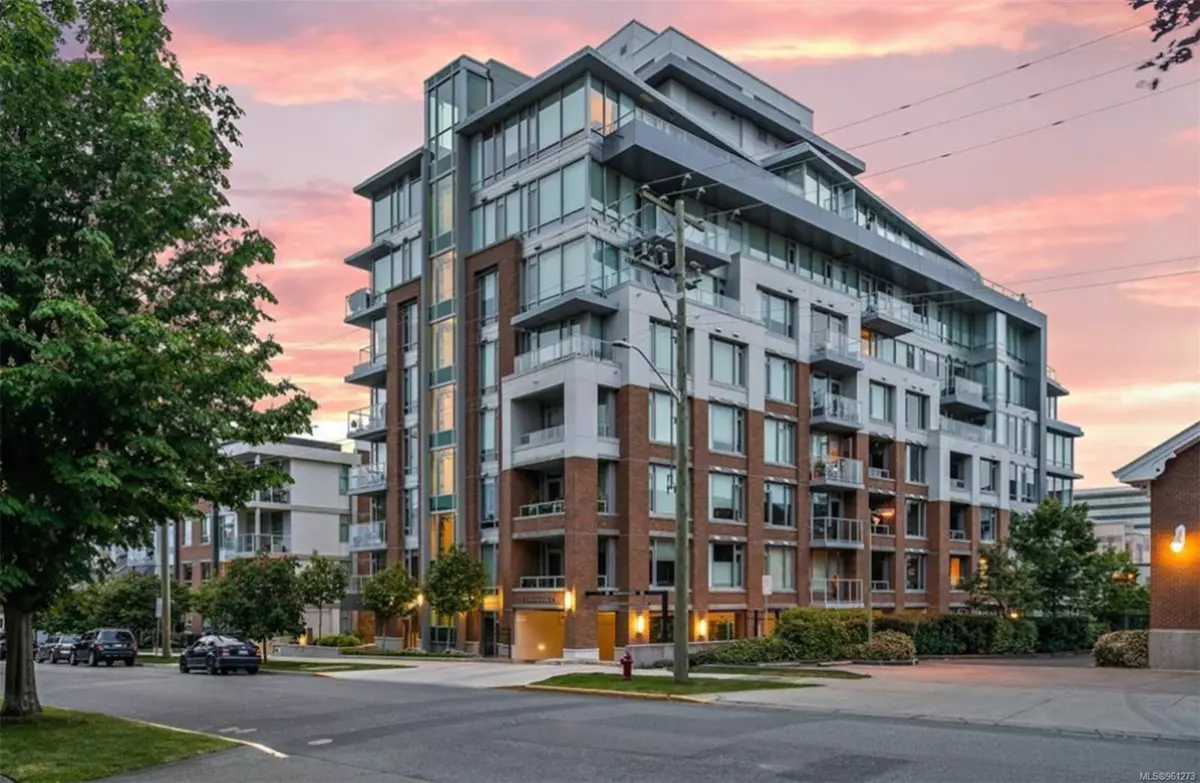$1,558,888
$1,558,000
0.1%For more information regarding the value of a property, please contact us for a free consultation.
646 Michigan St #705 Victoria, BC V8V 0B7
2 Beds
2 Baths
1,403 SqFt
Key Details
Sold Price $1,558,888
Property Type Condo
Sub Type Condo Apartment
Listing Status Sold
Purchase Type For Sale
Square Footage 1,403 sqft
Price per Sqft $1,111
MLS Listing ID 961273
Sold Date 07/02/24
Style Condo
Bedrooms 2
HOA Fees $941/mo
Rental Info Unrestricted
Year Built 2014
Annual Tax Amount $7,055
Tax Year 2023
Lot Size 1,306 Sqft
Acres 0.03
Property Description
Next to a 183 acre park, and only a 3 minute walk to downtown, is this in the city or in the countryside? With 2 parking stalls, a triple size locker, a 400+sqft terrace with Natural Gas hook-up, and a 600-square-foot living-dining room combo, is this a house or a condo? This concrete and steel building is situated in the most coveted location of Victoria. Despite having everything at one's fingertips, when entering this street, you can feel the vibrancy on one side and the tranquility on the other - bustling streets on one side, elegance on the other. The 1400-square-foot corner unit comes with shared roof top bbq patio looking at the mountains, the sea, the inner harbor, the Parliament Building and Empress Hotel. Bicycle storage and meeting room facilities as well. Large gourmet kitchen offers a dual-fuel natural gas range, wood cabinets & quartz countertops. Enjoy lots of natural light w/ full height windows! Walk score is 94. Come to see it all! It will make your day.
Location
State BC
County Capital Regional District
Area Vi James Bay
Direction Northeast
Rooms
Main Level Bedrooms 2
Kitchen 1
Interior
Interior Features Eating Area, Storage
Heating Baseboard, Electric
Cooling Window Unit(s)
Flooring Carpet, Tile, Wood
Window Features Blinds
Appliance Dishwasher, Dryer, F/S/W/D, Garburator, Microwave
Laundry In Unit
Exterior
Exterior Feature Balcony/Patio
Amenities Available Bike Storage, Elevator(s), Kayak Storage, Meeting Room, Roof Deck, Secured Entry, Security System, Shared BBQ, Storage Unit
View Y/N 1
View City, Mountain(s)
Roof Type Other
Parking Type Additional, EV Charger: Common Use - Installed, Underground
Total Parking Spaces 2
Building
Lot Description Irregular Lot
Building Description Block,Brick,Metal Siding,Steel and Concrete, Condo
Faces Northeast
Story 8
Foundation Poured Concrete
Sewer Sewer To Lot
Water Municipal
Structure Type Block,Brick,Metal Siding,Steel and Concrete
Others
HOA Fee Include Caretaker,Garbage Removal,Gas,Insurance,Maintenance Grounds,Property Management,Recycling,Water
Tax ID 029-435-676
Ownership Freehold/Strata
Pets Description Aquariums, Birds, Cats, Dogs
Read Less
Want to know what your home might be worth? Contact us for a FREE valuation!

Our team is ready to help you sell your home for the highest possible price ASAP
Bought with DFH Real Estate Ltd.






