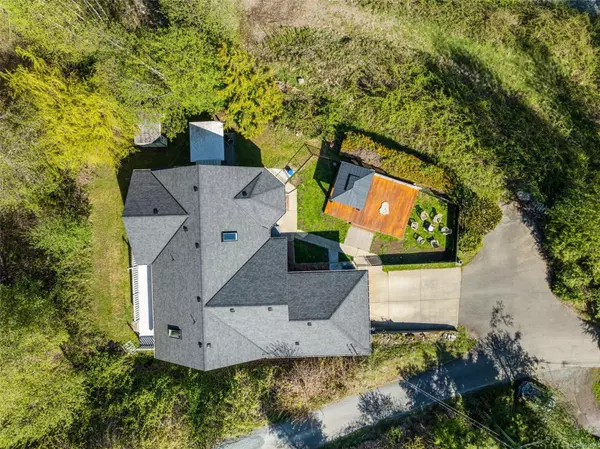$805,000
$829,900
3.0%For more information regarding the value of a property, please contact us for a free consultation.
181 River Rd Lake Cowichan, BC V0R 2G0
4 Beds
3 Baths
3,499 SqFt
Key Details
Sold Price $805,000
Property Type Single Family Home
Sub Type Single Family Detached
Listing Status Sold
Purchase Type For Sale
Square Footage 3,499 sqft
Price per Sqft $230
MLS Listing ID 961486
Sold Date 06/28/24
Style Main Level Entry with Lower Level(s)
Bedrooms 4
Rental Info Unrestricted
Year Built 1995
Annual Tax Amount $5,173
Tax Year 2022
Lot Size 10,018 Sqft
Acres 0.23
Property Description
Welcome to 181 River Rd, Lake Cowichan, BC. This property boasts a spacious family home complete with a mother-in-law suite. As you arrive, you'll be greeted by the double attached garage, featuring a mezzanine, an overheight door & hoist. The main floor features a functional living space with gorgeous views of the town and river. Enjoy beautiful renovations throughout, making this a move in ready home. 3 bdrms on the main with the master bedroom offering a 4pc ensuite and patio doors to the private back deck. The lower level has an in-law suite with a bedroom, large den (could be converted to 2 bedrooms), a kitchen, laundry hookups and direct entry to the large living room. Renovations include shingles (2022), ext paint & ext doors (incl garage door), plumbing, front deck with wiring & additional support for the hot tub, gazebo, newer heat pump with electric back up, newer water heater, lower level 4pc bathroom & cosmetically modernized throughout.
Location
State BC
County Lake Cowichan, Town Of
Area Du Lake Cowichan
Zoning R3
Direction South
Rooms
Basement Finished, Full
Main Level Bedrooms 3
Kitchen 2
Interior
Heating Electric, Heat Pump, Heat Recovery
Cooling Air Conditioning
Flooring Mixed
Fireplaces Number 1
Fireplaces Type Propane
Fireplace 1
Window Features Insulated Windows
Appliance Dishwasher, F/S/W/D
Laundry In House
Exterior
Garage Spaces 3.0
View Y/N 1
View Mountain(s), River
Roof Type Asphalt Shingle
Handicap Access Primary Bedroom on Main
Parking Type Driveway, Garage, Garage Double
Total Parking Spaces 6
Building
Lot Description Marina Nearby, No Through Road, Private, Quiet Area, Recreation Nearby, Shopping Nearby
Building Description Frame Wood,Insulation: Ceiling,Insulation: Walls,Stucco, Main Level Entry with Lower Level(s)
Faces South
Foundation Poured Concrete
Sewer Sewer Connected
Water Municipal
Structure Type Frame Wood,Insulation: Ceiling,Insulation: Walls,Stucco
Others
Tax ID 023-366-109
Ownership Freehold
Acceptable Financing Must Be Paid Off
Listing Terms Must Be Paid Off
Pets Description Aquariums, Birds, Caged Mammals, Cats, Dogs
Read Less
Want to know what your home might be worth? Contact us for a FREE valuation!

Our team is ready to help you sell your home for the highest possible price ASAP
Bought with DFH Real Estate Ltd.






