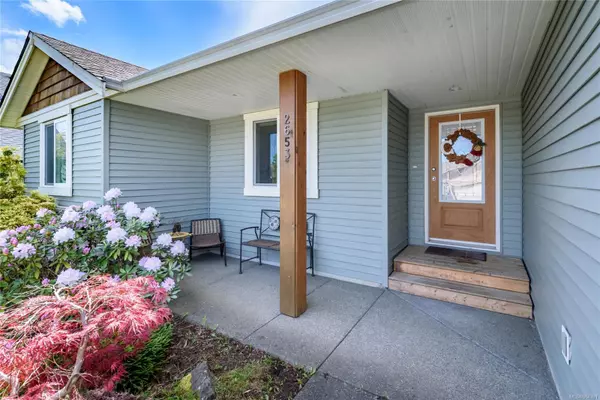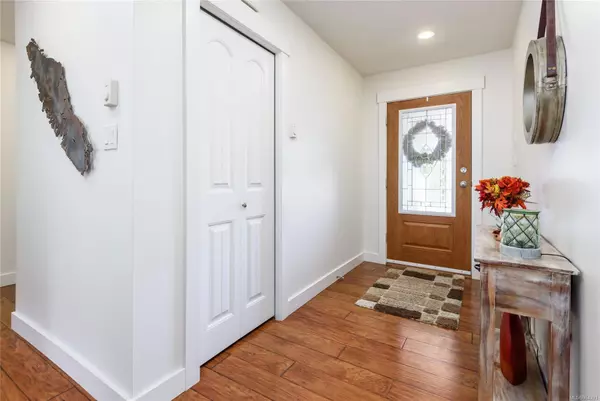$849,900
$849,900
For more information regarding the value of a property, please contact us for a free consultation.
2653 Kendal Ave Cumberland, BC V0R 1S0
3 Beds
2 Baths
1,550 SqFt
Key Details
Sold Price $849,900
Property Type Single Family Home
Sub Type Single Family Detached
Listing Status Sold
Purchase Type For Sale
Square Footage 1,550 sqft
Price per Sqft $548
MLS Listing ID 964391
Sold Date 06/28/24
Style Rancher
Bedrooms 3
Rental Info Unrestricted
Year Built 2011
Annual Tax Amount $4,077
Tax Year 2023
Lot Size 5,662 Sqft
Acres 0.13
Property Description
Nestled in the charming and picturesque community of Cumberland, this 3 bedroom and 2 bathroom rancher boasts an inviting curb appeal. A spacious open-plan design home with a cozy living area, showcasing a natural gas fireplace adorned with stunning Rocky Mountain Stone. Notable features include engineered hardwood flooring throughout, newer windows with custom blinds and mini-split heat pumps offering energy efficient heating and cooling. The kitchen is equipped with stainless steel appliances, center island and painted Maple shaker cabinets providing a sophisticated and polished look with space for entertaining. Three spacious bedrooms, designed to provide comfort and tranquility. The primary bedroom includes a walk in closet and ensuite bathroom. Fully fenced backyard featuring a private patio space, room for your irrigated gardens and pre wired for a hot tub. This home is located walking distance to Schools, hiking and biking trails, beautiful parks, restaurants and shopping.
Location
State BC
County Cumberland, Village Of
Area Cv Cumberland
Zoning R1
Direction East
Rooms
Basement Crawl Space
Main Level Bedrooms 3
Kitchen 1
Interior
Interior Features Dining/Living Combo
Heating Baseboard, Electric, Heat Pump
Cooling Wall Unit(s)
Flooring Mixed
Fireplaces Number 1
Fireplaces Type Gas
Fireplace 1
Window Features Insulated Windows,Vinyl Frames
Appliance F/S/W/D
Laundry In House
Exterior
Exterior Feature Fenced, Low Maintenance Yard, Sprinkler System
Garage Spaces 2.0
Utilities Available Electricity To Lot, Natural Gas To Lot
Roof Type Asphalt Shingle
Parking Type Garage Double, Open
Total Parking Spaces 4
Building
Lot Description Family-Oriented Neighbourhood, Landscaped, Quiet Area, Recreation Nearby, Shopping Nearby
Building Description Frame Wood,Vinyl Siding,Wood, Rancher
Faces East
Foundation Poured Concrete
Sewer Sewer Connected
Water Municipal
Architectural Style West Coast
Additional Building None
Structure Type Frame Wood,Vinyl Siding,Wood
Others
Restrictions Building Scheme,Restrictive Covenants
Tax ID 027-267-075
Ownership Freehold
Acceptable Financing Agreement for Sale
Listing Terms Agreement for Sale
Pets Description Aquariums, Birds, Caged Mammals, Cats, Dogs
Read Less
Want to know what your home might be worth? Contact us for a FREE valuation!

Our team is ready to help you sell your home for the highest possible price ASAP
Bought with Royal LePage-Comox Valley (CV)






