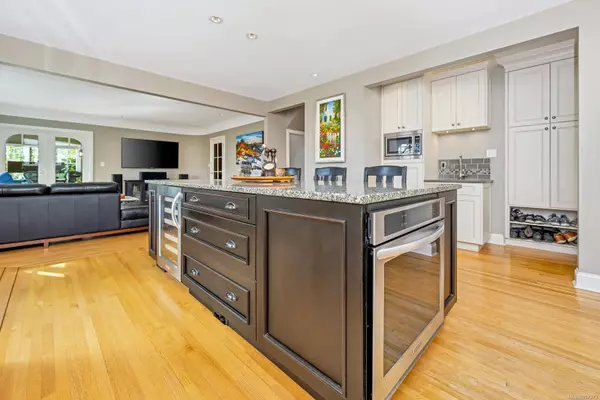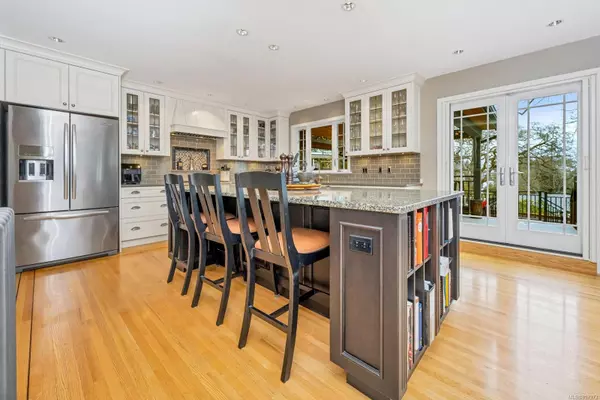$2,333,500
$2,450,000
4.8%For more information regarding the value of a property, please contact us for a free consultation.
995 Terrace Ave Victoria, BC V8S 3V2
4 Beds
3 Baths
3,306 SqFt
Key Details
Sold Price $2,333,500
Property Type Single Family Home
Sub Type Single Family Detached
Listing Status Sold
Purchase Type For Sale
Square Footage 3,306 sqft
Price per Sqft $705
MLS Listing ID 957973
Sold Date 06/28/24
Style Main Level Entry with Lower/Upper Lvl(s)
Bedrooms 4
Rental Info Unrestricted
Year Built 1941
Annual Tax Amount $7,875
Tax Year 2023
Lot Size 0.310 Acres
Acres 0.31
Lot Dimensions 100X133
Property Description
Nestled on a serene lane in Rockland, this 1940s gem boasts over 3300 sqft of refined living space. Set on a lush .30 acre lot, this 4 Bed, 2.5 Bath home harmoniously blends classic Tudor charm with modern elegance. Meticulously renovated, it offers state-of-the-art amenities while preserving its timeless allure. Gleaming oak floors, coved ceilings, & gas fireplaces exude warmth in the formal living & dining areas, while the den offers a cozy retreat. The open-concept kitchen/family rooms flow seamlessly to a sunroom & multi-level decking, perfect for entertaining. The custom-designed "Urbana" kitchen features top-of-the-line appliances & spacious island. Step outside to a covered BBQ/sitting room with gas heater , extending outdoor enjoyment year-round. Meticulous attention to detail & quality craftsmanship, this home seamlessly blends old-world charm with modern comforts. For those seeking the allure of historic homes without compromising on luxury, this property is a must-see.
Location
State BC
County Capital Regional District
Area Vi Rockland
Direction West
Rooms
Other Rooms Storage Shed
Basement Not Full Height, Partially Finished, Walk-Out Access
Kitchen 1
Interior
Interior Features Ceiling Fan(s), Dining/Living Combo, French Doors, Storage, Workshop
Heating Baseboard, Electric, Hot Water, Natural Gas, Mixed
Cooling None
Flooring Hardwood, Mixed, Tile
Fireplaces Number 2
Fireplaces Type Gas, Living Room, Other
Equipment Central Vacuum
Fireplace 1
Window Features Wood Frames
Appliance Dishwasher, Dryer, Microwave, Oven Built-In, Oven/Range Gas, Range Hood, Refrigerator, Washer
Laundry In House
Exterior
Exterior Feature Balcony/Deck, Fencing: Full, Sprinkler System
Utilities Available Cable To Lot, Electricity To Lot, Garbage, Natural Gas Available, Phone To Lot, Recycling
Roof Type See Remarks
Parking Type Driveway, EV Charger: Dedicated - Installed, On Street
Total Parking Spaces 4
Building
Lot Description Central Location, Irrigation Sprinkler(s), Landscaped, Park Setting, Rectangular Lot, Serviced
Building Description Frame Wood,Insulation All,Stucco,Wood, Main Level Entry with Lower/Upper Lvl(s)
Faces West
Foundation Poured Concrete
Sewer Sewer Connected
Water Municipal
Architectural Style Character
Structure Type Frame Wood,Insulation All,Stucco,Wood
Others
Restrictions None
Tax ID 006-316-182
Ownership Freehold
Acceptable Financing Purchaser To Finance
Listing Terms Purchaser To Finance
Pets Description Aquariums, Birds, Caged Mammals, Cats, Dogs
Read Less
Want to know what your home might be worth? Contact us for a FREE valuation!

Our team is ready to help you sell your home for the highest possible price ASAP
Bought with Coldwell Banker Oceanside Real Estate






