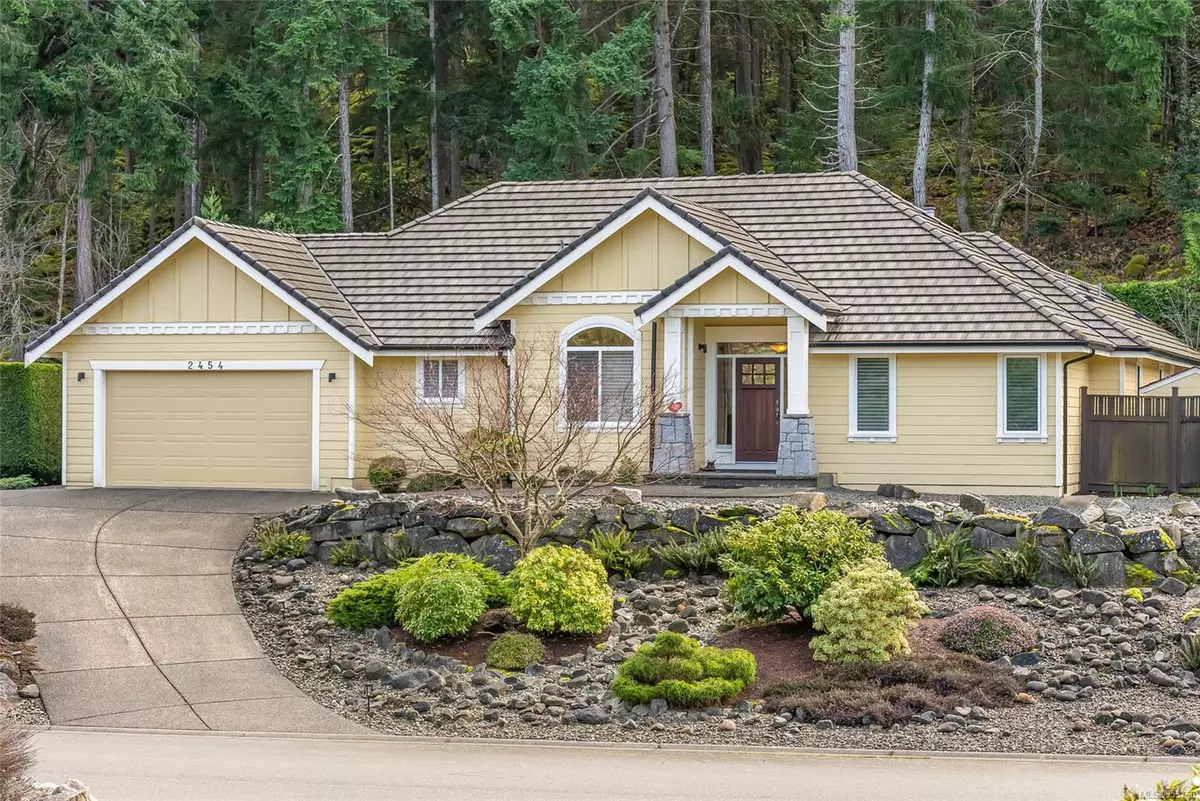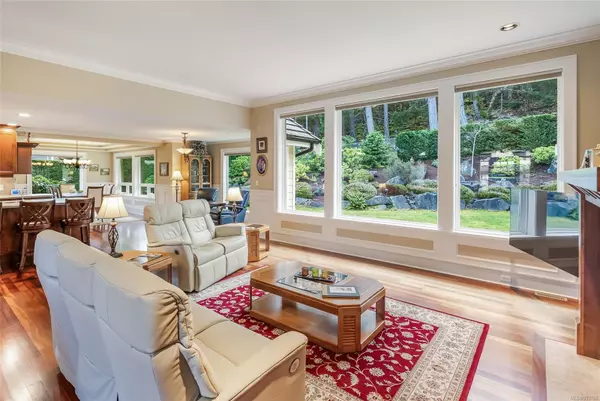$1,250,000
$1,265,000
1.2%For more information regarding the value of a property, please contact us for a free consultation.
2454 Andover Rd Nanoose Bay, BC V9P 9K5
3 Beds
2 Baths
2,061 SqFt
Key Details
Sold Price $1,250,000
Property Type Single Family Home
Sub Type Single Family Detached
Listing Status Sold
Purchase Type For Sale
Square Footage 2,061 sqft
Price per Sqft $606
MLS Listing ID 953760
Sold Date 06/28/24
Style Rancher
Bedrooms 3
Rental Info Unrestricted
Year Built 2003
Annual Tax Amount $5,901
Tax Year 2023
Lot Size 0.280 Acres
Acres 0.28
Property Description
Delightful Fairwinds Rancher only steps from beach access, Golf Course and miles of pristine
walking trails. One floor living at it’s finest with hardwood floors, elegant wainscotting, Stainless
steel appliances and a picturesque garden for an enchanting and tranquil retreat. The open plan
Kitchen will impress you with ample cabinetry and an induction stove and an elegant dining area
is the perfect place to gather with family and friends. The spacious living room with cozy natural
gas fireplace will impress you with gracious finishing. Enjoy a generous primary bedroom with
dual closets and a premier spa like ensuite, guests will be comfortable in their private
bedroom with adjacent guest bath and a 2 car garage provides extra storage. Immaculately
cared for by the sellers this home is waiting for you to Live your ultimate vacation lifestyle in this
spectacular central Vancouver Island Location. Live Your Dream. See Multimedia for
video and interactive floorplan.
Location
State BC
County Nanaimo Regional District
Area Pq Fairwinds
Zoning RS1
Direction North
Rooms
Other Rooms Greenhouse, Storage Shed
Basement Crawl Space
Main Level Bedrooms 3
Kitchen 1
Interior
Interior Features Closet Organizer, Dining/Living Combo, Soaker Tub
Heating Forced Air, Natural Gas
Cooling Partial
Flooring Mixed
Fireplaces Number 1
Fireplaces Type Gas
Equipment Central Vacuum
Fireplace 1
Window Features Vinyl Frames
Appliance Dishwasher, Dryer, Oven/Range Electric, Refrigerator, Washer
Laundry In House
Exterior
Exterior Feature Balcony/Deck, Fencing: Full, Low Maintenance Yard, Sprinkler System
Garage Spaces 2.0
Utilities Available Cable To Lot, Electricity To Lot, Garbage, Natural Gas To Lot, Recycling, Underground Utilities
Roof Type Tile
Handicap Access Ground Level Main Floor, Primary Bedroom on Main
Parking Type Garage Double
Total Parking Spaces 2
Building
Lot Description Curb & Gutter, Marina Nearby, Near Golf Course, Private, Quiet Area, Recreation Nearby, Southern Exposure
Building Description Cement Fibre,Frame Wood,Insulation All, Rancher
Faces North
Foundation Poured Concrete
Sewer Sewer Connected
Water Regional/Improvement District
Structure Type Cement Fibre,Frame Wood,Insulation All
Others
Restrictions Building Scheme
Tax ID 024-388-386
Ownership Freehold
Pets Description Aquariums, Birds, Caged Mammals, Cats, Dogs
Read Less
Want to know what your home might be worth? Contact us for a FREE valuation!

Our team is ready to help you sell your home for the highest possible price ASAP
Bought with RE/MAX of Nanaimo






