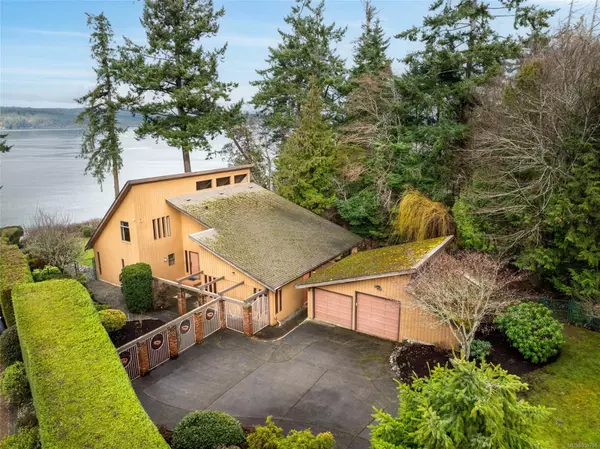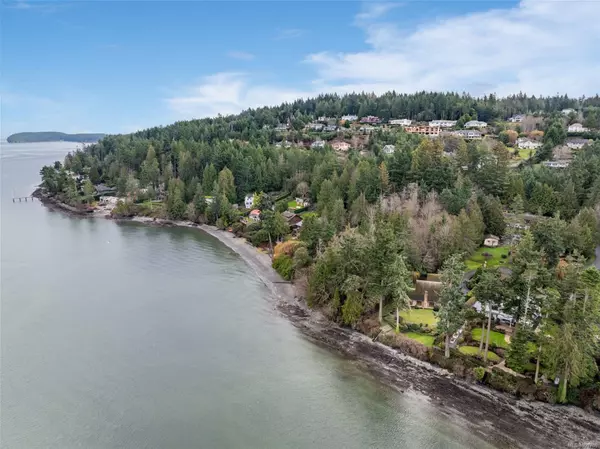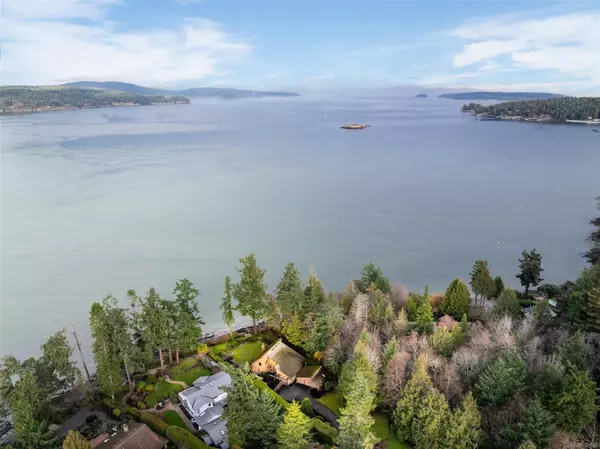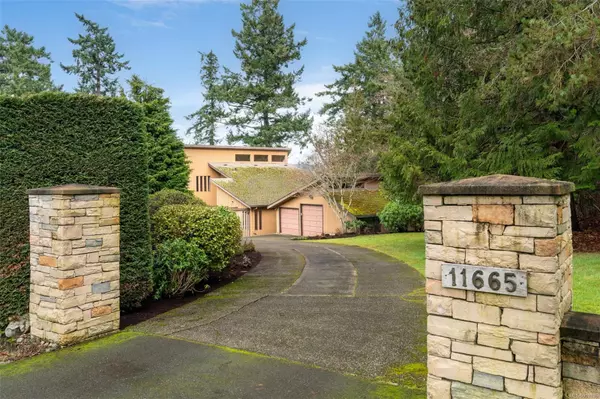$2,150,000
$2,285,000
5.9%For more information regarding the value of a property, please contact us for a free consultation.
11665 Jupata Way North Saanich, BC V8L 5K1
3 Beds
2 Baths
2,144 SqFt
Key Details
Sold Price $2,150,000
Property Type Single Family Home
Sub Type Single Family Detached
Listing Status Sold
Purchase Type For Sale
Square Footage 2,144 sqft
Price per Sqft $1,002
MLS Listing ID 959786
Sold Date 06/28/24
Style Main Level Entry with Upper Level(s)
Bedrooms 3
Rental Info Unrestricted
Year Built 1978
Annual Tax Amount $6,555
Tax Year 2022
Lot Size 0.530 Acres
Acres 0.53
Property Description
WATERFRONT home with breathtaking panoramic views of Satellite Channel and loads of sunshine! This 3 bed/2 bath home features 2,144 sq.ft of predominantly single level living space, situated on a private .53 acre lot that offers spectacular views & access to your own private beach. Highlights include spacious rooms w/oversized windows allowing the home to be filled w/natural light, sliding patio doors leading to large sundecks, creating an incredible indoor/outdoor connection, vaulted cedar ceilings, double-car garage/workshop, and a well designed floor plan with great potential. Expect stunning sunsets and observe a variety of marine life from this private oasis. Kayak and paddle-board from your backyard, and watch the sailboats pass in your own private park-like setting. Conveniently located just minutes from BC Ferries, the airport, and the Town of Sidney, this low bank oceanfront property is a rare find that offers lots of opportunity to add additional value.
Location
State BC
County Capital Regional District
Area Ns Lands End
Direction Northwest
Rooms
Other Rooms Storage Shed, Workshop
Basement None
Main Level Bedrooms 3
Kitchen 1
Interior
Interior Features Dining/Living Combo, Eating Area, Vaulted Ceiling(s)
Heating Electric
Cooling None
Flooring Carpet, Linoleum
Fireplaces Number 1
Fireplaces Type Electric, Living Room
Equipment Central Vacuum
Fireplace 1
Appliance Dishwasher, Dryer, Oven/Range Electric, Refrigerator, Washer
Laundry In House
Exterior
Exterior Feature Balcony/Patio, Fencing: Partial, Garden, Sprinkler System
Garage Spaces 2.0
Waterfront 1
Waterfront Description Ocean
View Y/N 1
View Mountain(s), Ocean
Roof Type Asphalt Shingle
Handicap Access Ground Level Main Floor, Primary Bedroom on Main
Total Parking Spaces 4
Building
Lot Description Cul-de-sac, Landscaped, Level, Marina Nearby, Private, Quiet Area, Walk on Waterfront
Building Description Wood, Main Level Entry with Upper Level(s)
Faces Northwest
Foundation Poured Concrete
Sewer Septic System
Water Municipal
Structure Type Wood
Others
Tax ID 001-425-463
Ownership Freehold
Pets Description Aquariums, Birds, Caged Mammals, Cats, Dogs
Read Less
Want to know what your home might be worth? Contact us for a FREE valuation!

Our team is ready to help you sell your home for the highest possible price ASAP
Bought with Unrepresented Buyer Pseudo-Office






