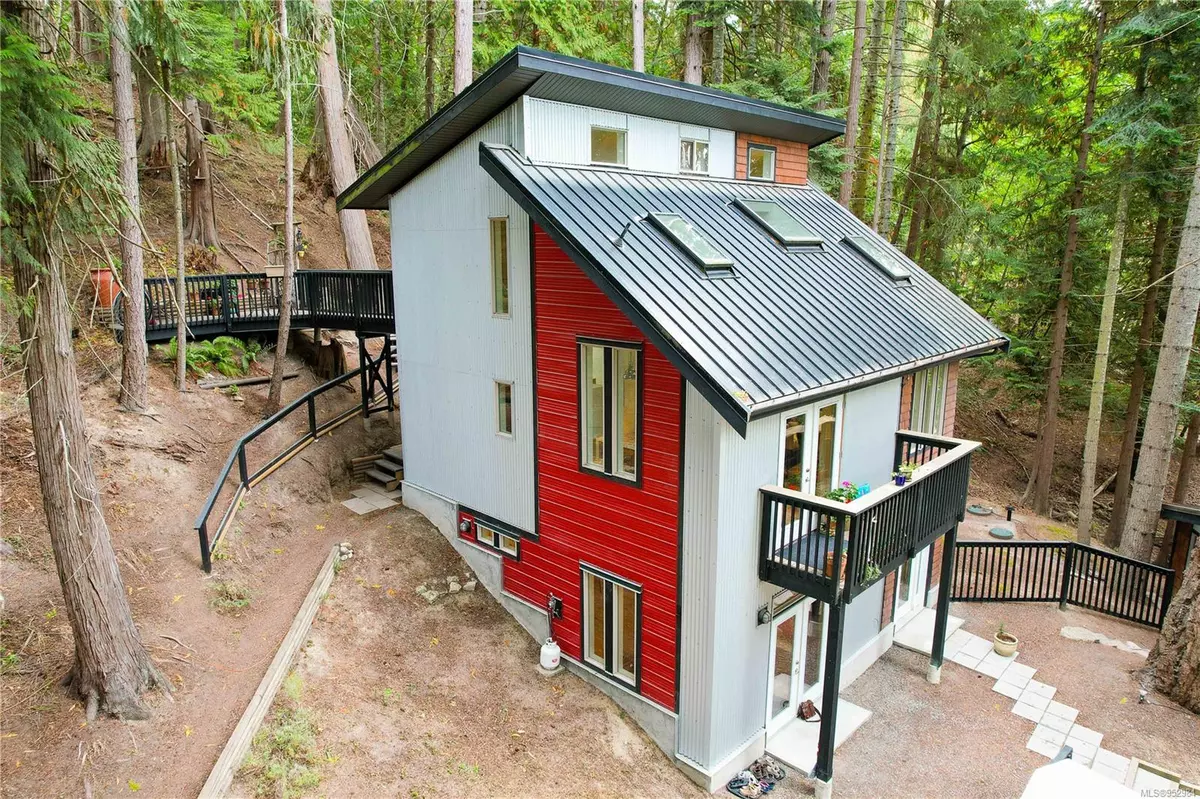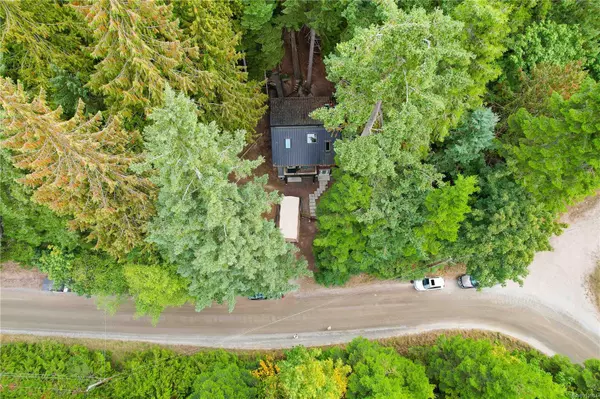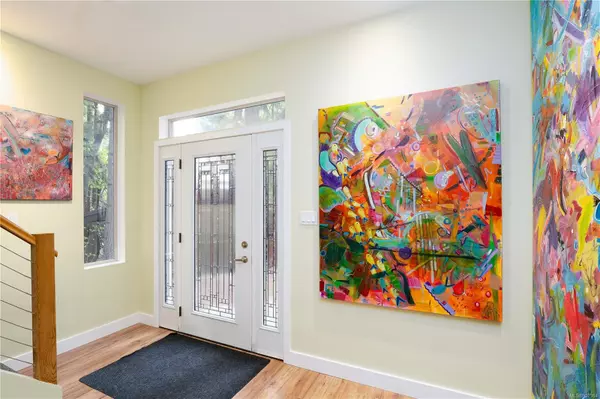$685,000
$709,000
3.4%For more information regarding the value of a property, please contact us for a free consultation.
1002 Descanso Valley Dr Gabriola Island, BC V0R 1X2
1 Bed
2 Baths
1,310 SqFt
Key Details
Sold Price $685,000
Property Type Single Family Home
Sub Type Single Family Detached
Listing Status Sold
Purchase Type For Sale
Square Footage 1,310 sqft
Price per Sqft $522
MLS Listing ID 952984
Sold Date 06/27/24
Style Main Level Entry with Upper Level(s)
Bedrooms 1
Rental Info Unrestricted
Year Built 2008
Annual Tax Amount $2,244
Tax Year 2023
Lot Size 0.450 Acres
Acres 0.45
Property Description
Welcome to your dream oasis, a west-facing artist’s sanctuary on nearly half an acre. This stunning home is a true masterpiece of construction, custom-designed and built to exceed your every expectation. The exterior is a work of art in itself, with a Prolock metal roof and a striking combination of metal and cedar siding. Step inside, and you'll discover a world of modern luxury with built in speakers and LED lighting. The upper level is your private sanctuary, featuring the primary suite w/ walk-through closet and ensuite washroom. The main level's Den/Flex room could be converted into a 2nd bdrm if desired! The high-end kitchen features top-of-the-line appliances, including a WOLF Oven, WOLF electrical/gas range, Bosch dishwasher, and Euro Style Fridge. The lower level has been designed almost entirely as an Art Studio! Here, creativity knows no bounds, and you'll have plenty of room to showcase your works or adapt it to your needs! Verify all measurements and data if important.
Location
State BC
County Nanaimo Regional District
Area Isl Gabriola Island
Direction West
Rooms
Basement None
Kitchen 1
Interior
Heating Electric
Cooling None
Flooring Carpet, Laminate, Mixed
Window Features Insulated Windows,Vinyl Frames
Appliance Dishwasher, F/S/W/D
Laundry In House
Exterior
Exterior Feature Balcony/Patio, Low Maintenance Yard
Utilities Available Electricity To Lot, Garbage, Recycling
Roof Type Metal
Total Parking Spaces 3
Building
Lot Description Easy Access, Hillside, Private, Quiet Area, Recreation Nearby, Shopping Nearby
Building Description Frame Wood,Insulation All,Metal Siding,Wood, Main Level Entry with Upper Level(s)
Faces West
Foundation Poured Concrete
Sewer Septic System
Water Well: Drilled
Architectural Style West Coast
Structure Type Frame Wood,Insulation All,Metal Siding,Wood
Others
Tax ID 003-136-639
Ownership Freehold
Pets Description Aquariums, Birds, Caged Mammals, Cats, Dogs
Read Less
Want to know what your home might be worth? Contact us for a FREE valuation!

Our team is ready to help you sell your home for the highest possible price ASAP
Bought with Royal LePage Nanaimo Realty (NanIsHwyN)






