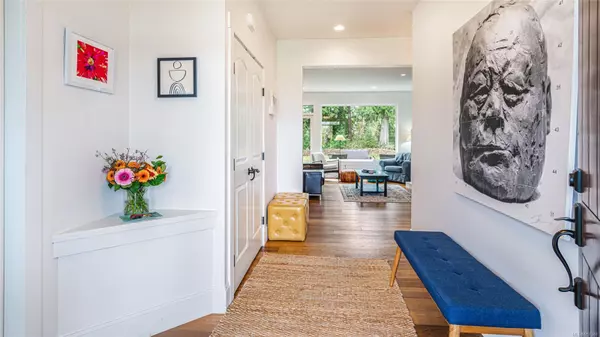$958,000
$975,000
1.7%For more information regarding the value of a property, please contact us for a free consultation.
3882 Creekside Dr Bowser, BC V0R 1G0
3 Beds
2 Baths
1,692 SqFt
Key Details
Sold Price $958,000
Property Type Single Family Home
Sub Type Single Family Detached
Listing Status Sold
Purchase Type For Sale
Square Footage 1,692 sqft
Price per Sqft $566
Subdivision Nile Landing
MLS Listing ID 957348
Sold Date 06/27/24
Style Rancher
Bedrooms 3
HOA Fees $55/mo
Rental Info Unrestricted
Year Built 2010
Annual Tax Amount $3,665
Tax Year 2023
Lot Size 0.530 Acres
Acres 0.53
Property Description
Cape cod style patio home. This beautifully cared for home backs onto salmon producing Nile Creek, with a fully fenced back yard and extended slab patio, complete with an Arctic Spa salt water hot tub. Drift off to the gentle sound of the flowing Creek and awaken to the distant calls of sea lions, it's moments away from Bowser's stunning beaches. Launch your kayak & paddle boards within minutes. An elegant entry will lead you across the engineered hard-wood floor to the open concept living area with a cozy fireplace, a French inspired kitchen, butlers pantry, full size island, and a cozy dining nook. Over Height ceilings and floor to ceiling windows allow natural light, with a double French door leading you to your backyard oasis. His & her walk-in closets and double sinks in the master, along with a 6 piece rain shower with high pressure jets. 2 additional bedrooms and a spacious laundry room attaching to the double garage. Loads of extra parking for anyone with RV/boat's
Location
State BC
County Nanaimo Regional District
Area Pq Bowser/Deep Bay
Zoning RS2
Direction North
Rooms
Other Rooms Storage Shed
Basement Crawl Space
Main Level Bedrooms 3
Kitchen 1
Interior
Interior Features Breakfast Nook, Ceiling Fan(s), Closet Organizer, Dining/Living Combo
Heating Electric, Heat Pump
Cooling Partial
Flooring Carpet, Hardwood, Mixed
Fireplaces Number 1
Fireplaces Type Propane
Equipment Central Vacuum Roughed-In
Fireplace 1
Appliance Built-in Range, Dishwasher, F/S/W/D, Hot Tub, Microwave
Laundry In House
Exterior
Exterior Feature Fencing: Full, Garden, Low Maintenance Yard, Water Feature, Wheelchair Access
Garage Spaces 2.0
Utilities Available Cable Available, Compost, Electricity Available, Garbage, Phone Available, Recycling
Amenities Available Common Area, Private Drive/Road, Other
Waterfront 1
Waterfront Description River
View Y/N 1
View Other
Roof Type Fibreglass Shingle
Handicap Access Accessible Entrance, Ground Level Main Floor, No Step Entrance, Primary Bedroom on Main, Wheelchair Friendly
Total Parking Spaces 4
Building
Lot Description Cul-de-sac, Easy Access, Irrigation Sprinkler(s), Landscaped, Marina Nearby, Near Golf Course, No Through Road, Park Setting, Private, Quiet Area, Recreation Nearby
Building Description Block,Insulation: Ceiling,Insulation: Walls,Stucco,Wood, Rancher
Faces North
Foundation Block
Sewer Septic System
Water Regional/Improvement District
Architectural Style Cape Cod
Structure Type Block,Insulation: Ceiling,Insulation: Walls,Stucco,Wood
Others
HOA Fee Include Garbage Removal,Insurance,Maintenance Grounds,Property Management,Sewer
Restrictions Building Scheme
Tax ID 027-573-745
Ownership Freehold/Strata
Pets Description Number Limit
Read Less
Want to know what your home might be worth? Contact us for a FREE valuation!

Our team is ready to help you sell your home for the highest possible price ASAP
Bought with RE/MAX Anchor Realty (QU)






