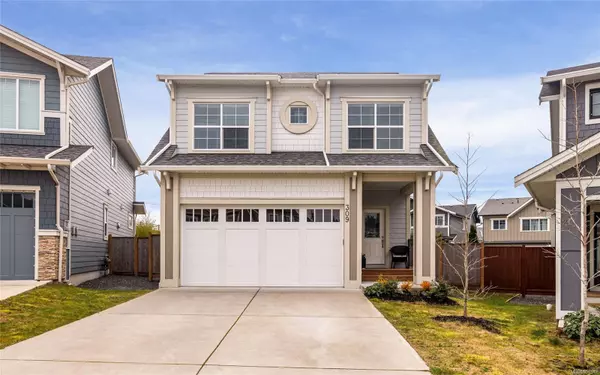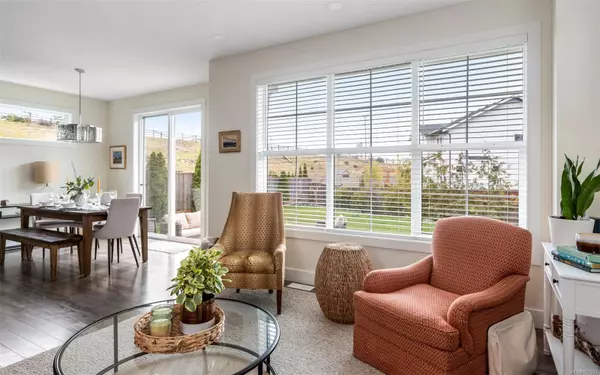$1,285,000
$1,295,000
0.8%For more information regarding the value of a property, please contact us for a free consultation.
309 Whimbrel Pl Colwood, BC V9C 0P3
3 Beds
4 Baths
2,786 SqFt
Key Details
Sold Price $1,285,000
Property Type Single Family Home
Sub Type Single Family Detached
Listing Status Sold
Purchase Type For Sale
Square Footage 2,786 sqft
Price per Sqft $461
MLS Listing ID 957942
Sold Date 06/27/24
Style Main Level Entry with Lower/Upper Lvl(s)
Bedrooms 3
Rental Info Unrestricted
Year Built 2020
Annual Tax Amount $4,783
Tax Year 2023
Lot Size 6,098 Sqft
Acres 0.14
Property Description
This spacious Royal Bay gem is nestled on a quiet cul-de-sac boasting one of the largest lots in the area. Enjoy the southern exposure in your backyard, offering serene views of the Olympic Mountains. This contemporary home welcomes you with an airy open floor plan flooded with natural light. Kitchen offers modern upgrades, featuring a gas range, quartz countertops, pantry, & a cozy gas fireplace. Offering sliding patio doors to a fully fenced backyard, complete with cedar trees, and ample grassy space for outdoor enjoyment. Upstairs, revel in 9 ft ceilings & retreat to the master suite with a walk-in closet and a luxurious spa-like ensuite, featuring a tub, separate shower, and double vanity. Two additional bedrooms, a bathroom, & a bonus room complete the upper level.This home offers a large driveway, attached garage, irrigation system, and forced-air gas furnace. The finished basement adds versatility with a beautiful spa-like bathroom, a kids' hideaway, and abundant storage space.
Location
State BC
County Capital Regional District
Area Co Royal Bay
Direction North
Rooms
Basement Finished
Kitchen 1
Interior
Interior Features Dining/Living Combo, Soaker Tub, Storage
Heating Forced Air, Natural Gas
Cooling Air Conditioning
Flooring Carpet, Laminate
Fireplaces Number 1
Fireplaces Type Gas, Living Room
Equipment Sump Pump
Fireplace 1
Appliance Built-in Range, Dishwasher, F/S/W/D, Microwave, Oven/Range Gas, Range Hood
Laundry In House
Exterior
Exterior Feature Balcony/Patio, Fenced, Sprinkler System
Garage Spaces 2.0
Utilities Available Natural Gas To Lot
View Y/N 1
View Mountain(s)
Roof Type Asphalt Shingle
Handicap Access Accessible Entrance
Parking Type Garage Double
Total Parking Spaces 4
Building
Lot Description Cul-de-sac, Family-Oriented Neighbourhood, Landscaped, Near Golf Course, Quiet Area, Sidewalk, Southern Exposure
Building Description Cement Fibre,Wood, Main Level Entry with Lower/Upper Lvl(s)
Faces North
Foundation Poured Concrete
Sewer Sewer To Lot
Water Municipal
Structure Type Cement Fibre,Wood
Others
Tax ID 030-721-121
Ownership Freehold
Pets Description Aquariums, Birds, Caged Mammals, Cats, Dogs
Read Less
Want to know what your home might be worth? Contact us for a FREE valuation!

Our team is ready to help you sell your home for the highest possible price ASAP
Bought with Rennie & Associates Realty Ltd.






