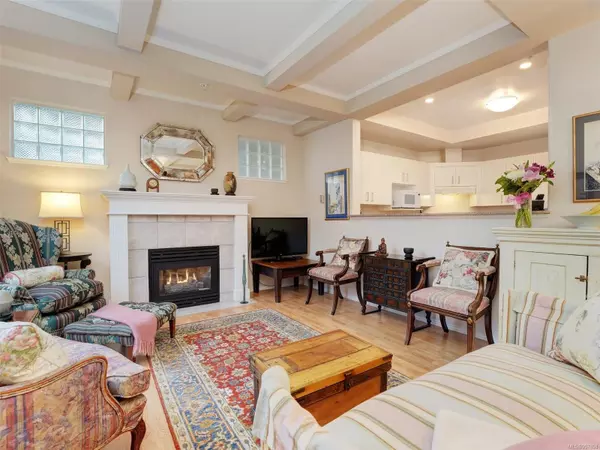$678,000
$689,000
1.6%For more information regarding the value of a property, please contact us for a free consultation.
2278 James White Blvd #103 Sidney, BC V8L 1Z4
2 Beds
2 Baths
1,277 SqFt
Key Details
Sold Price $678,000
Property Type Condo
Sub Type Condo Apartment
Listing Status Sold
Purchase Type For Sale
Square Footage 1,277 sqft
Price per Sqft $530
MLS Listing ID 957894
Sold Date 06/27/24
Style Condo
Bedrooms 2
HOA Fees $537/mo
Rental Info Some Rentals
Year Built 1997
Annual Tax Amount $2,387
Tax Year 2023
Lot Size 1,306 Sqft
Acres 0.03
Property Description
Picture Perfect 2Bed/2Bath 1277SF Condo Townhouse Ideally Located in the Heart of Sidney By The Sea.Unit 103 has the Feel of a House with a Private Fenced Garden, High Ceilings, Gas Fireplace, 2 Patios, Front and Back Entry Doors, Covered Parking, and a Large Insuite Storage Room. Tasteful Updates include Laminate and Tile Floors, Vinyl Windows/Patio Door, and new Hot Water Tank.Quartz Counters, Double S/S Undermount Sink, Breakfast Bar, and Newer Appliances Highlight The Kitchen Improvements. Primary Suite Contains a generous Bedroom, Walk/In Closet, and 3pc. Ensuite with Glass Door Walk/In Shower. All the this and the Convenience of Walk to Shops, Restaurants, Services, Waterfront Seawalk, Library, Mary Winspear Centre and so much more. Highway Access, Airport, Ferries, Multiple Marinas, Golf, Tennis, Rec. Centre, and Parks are all Close by.Nothing to do here...Move In and Enjoy Sidney Seaside Living!
Location
State BC
County Capital Regional District
Area Si Sidney North-East
Direction West
Rooms
Basement None
Main Level Bedrooms 2
Kitchen 1
Interior
Interior Features Dining/Living Combo, Elevator, Storage
Heating Baseboard, Electric, Natural Gas
Cooling None
Flooring Carpet, Laminate, Linoleum, Tile
Fireplaces Number 1
Fireplaces Type Gas, Living Room
Fireplace 1
Window Features Blinds,Insulated Windows
Appliance Dishwasher, F/S/W/D, Microwave, Range Hood
Laundry In Unit
Exterior
Exterior Feature Balcony/Patio, Fencing: Full
Amenities Available Elevator(s)
Roof Type Fibreglass Shingle
Handicap Access Ground Level Main Floor, Primary Bedroom on Main, Wheelchair Friendly
Parking Type Attached, Guest
Total Parking Spaces 1
Building
Lot Description Level, Private, Shopping Nearby, Wooded Lot
Building Description Cement Fibre,Stucco, Condo
Faces West
Story 3
Foundation Poured Concrete
Sewer Sewer To Lot
Water Municipal
Structure Type Cement Fibre,Stucco
Others
HOA Fee Include Garbage Removal,Gas,Insurance,Maintenance Grounds,Maintenance Structure,Property Management,Sewer
Tax ID 023-900-903
Ownership Freehold/Strata
Acceptable Financing Purchaser To Finance
Listing Terms Purchaser To Finance
Pets Description Cats, Dogs
Read Less
Want to know what your home might be worth? Contact us for a FREE valuation!

Our team is ready to help you sell your home for the highest possible price ASAP
Bought with Coldwell Banker Oceanside Real Estate






