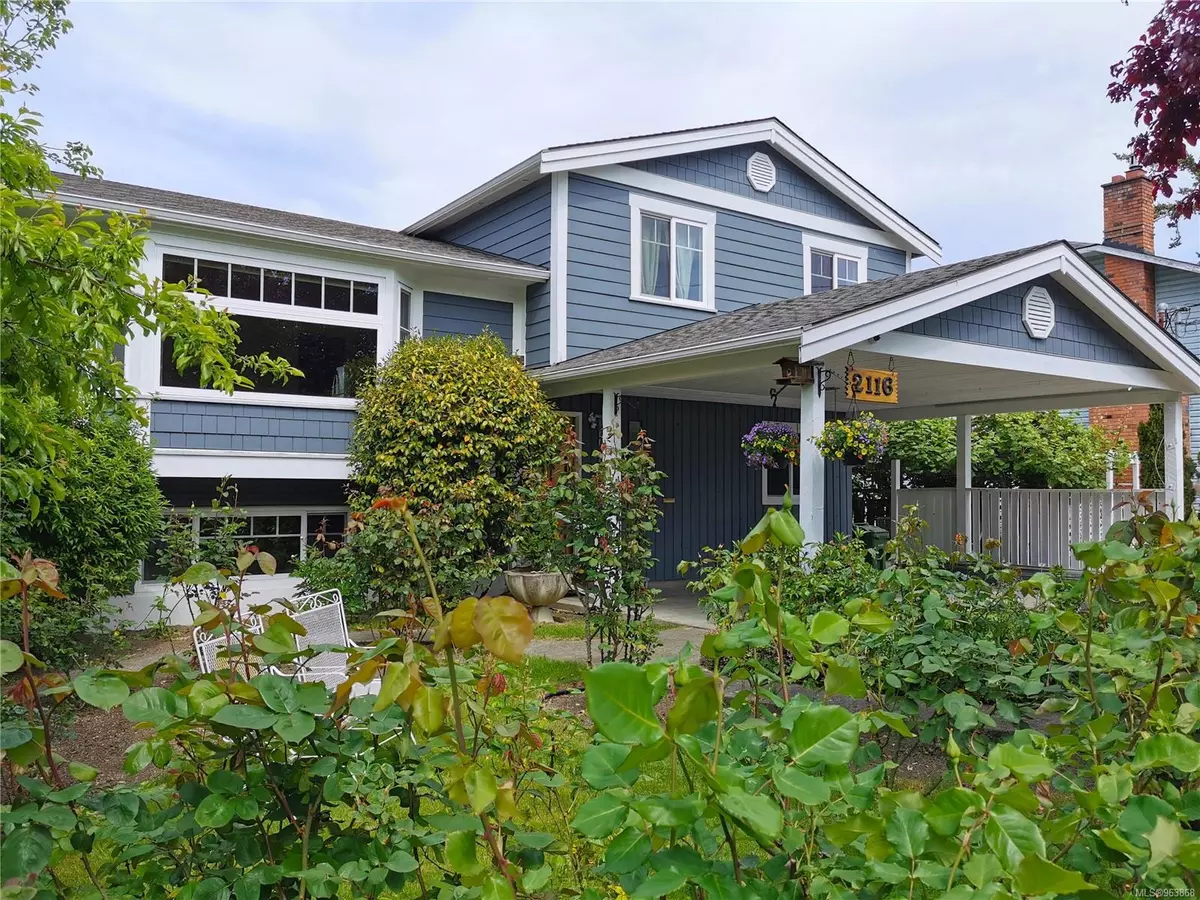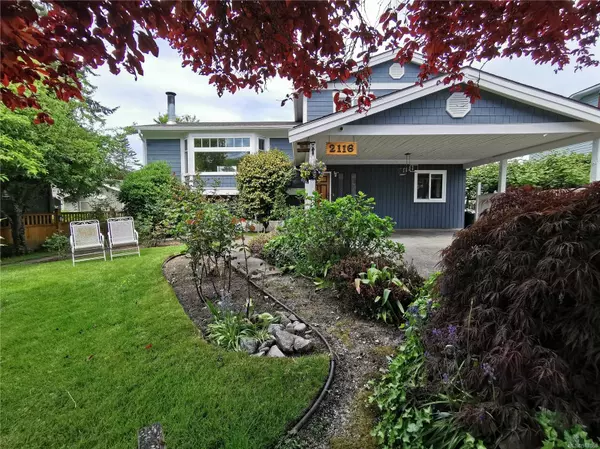$1,070,000
$1,099,900
2.7%For more information regarding the value of a property, please contact us for a free consultation.
2116 Colinwood Rd Sidney, BC V8L 4H5
4 Beds
3 Baths
2,234 SqFt
Key Details
Sold Price $1,070,000
Property Type Single Family Home
Sub Type Single Family Detached
Listing Status Sold
Purchase Type For Sale
Square Footage 2,234 sqft
Price per Sqft $478
MLS Listing ID 963868
Sold Date 06/27/24
Style Main Level Entry with Lower/Upper Lvl(s)
Bedrooms 4
Rental Info Unrestricted
Year Built 1979
Annual Tax Amount $3,869
Tax Year 2023
Lot Size 6,969 Sqft
Acres 0.16
Lot Dimensions 70 ft wide
Property Description
CUL-DE-SAC FAMILY HOME IN SIDNEY! Nestled in a family-oriented neighborhood, this spacious home offers many possibilities! Tastefully renovated exterior, enhancing the home's curb appeal & ensuring lasting beauty for years to come. The interior awaits your vision for a refreshed & modern look. Generous interior layout: 4+ bedrs, two offices, & a cozy den. Flexible downstairs for other plans (e.g. media or entertainment room). Bright & airy interior, newer windows & natural light. Fabulous primary bedr with its own huge private deck. Large workshop: an ideal space to let your creativity soar or transform it into a garage or studio. Outside: lovely mature garden with colorful blooms, fruit trees, Kiwis, grapes & tranquil ambiance. Fully fenced backyard. The carport can be enclosed (plans available). Ample unobstructed parking ( for a boat or RV). Walking distance from harbour & beaches. Easy access to recreational activities & scenic walks. Close to Sidney's shops & restaurants.
Location
State BC
County Capital Regional District
Area Si Sidney North-East
Direction Southwest
Rooms
Other Rooms Storage Shed, Workshop
Basement Finished
Kitchen 2
Interior
Interior Features Storage, Workshop
Heating Baseboard, Electric
Cooling None
Fireplaces Number 1
Fireplaces Type Living Room
Fireplace 1
Window Features Insulated Windows
Appliance Dishwasher, F/S/W/D
Laundry In House
Exterior
Carport Spaces 2
Roof Type Fibreglass Shingle
Parking Type Carport Double
Building
Lot Description Cul-de-sac, Curb & Gutter, Private
Building Description Cement Fibre,Insulation: Ceiling,Insulation: Walls,Stucco & Siding, Main Level Entry with Lower/Upper Lvl(s)
Faces Southwest
Foundation Poured Concrete
Sewer Sewer Connected, Sewer To Lot
Water Municipal
Structure Type Cement Fibre,Insulation: Ceiling,Insulation: Walls,Stucco & Siding
Others
Tax ID 001-082-752
Ownership Freehold
Pets Description Aquariums, Birds, Caged Mammals, Cats, Dogs
Read Less
Want to know what your home might be worth? Contact us for a FREE valuation!

Our team is ready to help you sell your home for the highest possible price ASAP
Bought with Coldwell Banker Oceanside Real Estate






