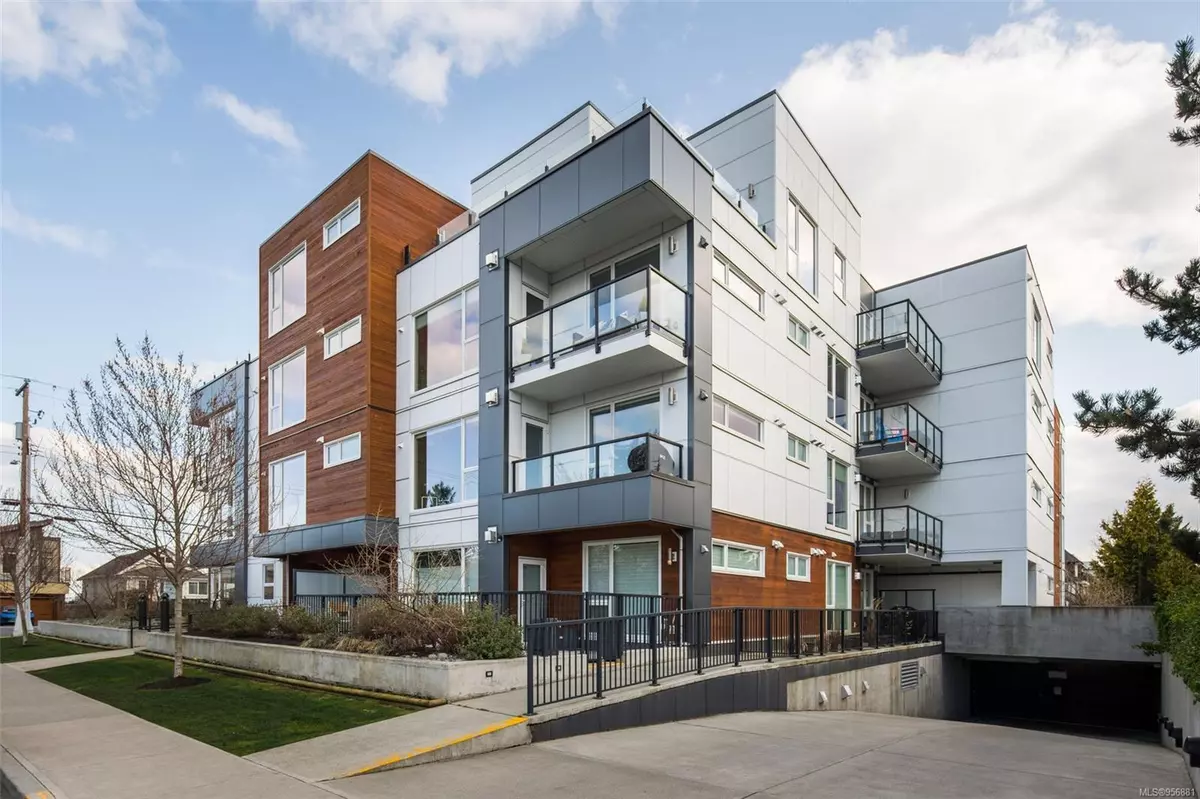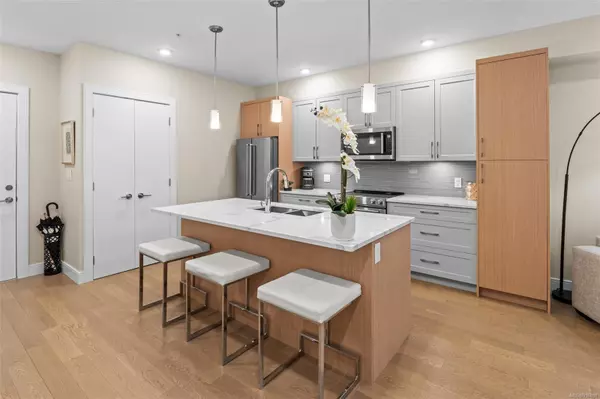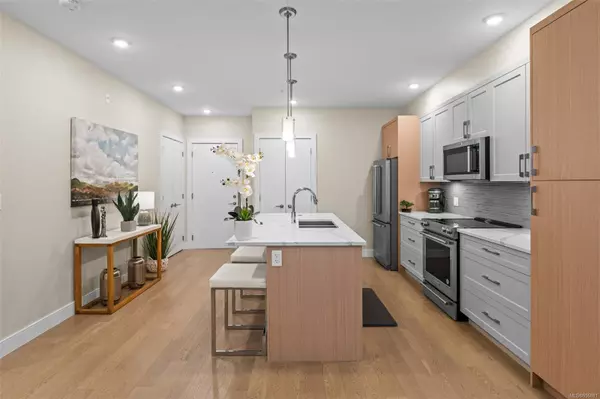$575,000
$599,000
4.0%For more information regarding the value of a property, please contact us for a free consultation.
2447 Henry Ave #106 Sidney, BC V8L 4N3
1 Bed
1 Bath
813 SqFt
Key Details
Sold Price $575,000
Property Type Condo
Sub Type Condo Apartment
Listing Status Sold
Purchase Type For Sale
Square Footage 813 sqft
Price per Sqft $707
MLS Listing ID 956881
Sold Date 06/27/24
Style Condo
Bedrooms 1
HOA Fees $345/mo
Rental Info Unrestricted
Year Built 2018
Annual Tax Amount $2,167
Tax Year 2023
Lot Size 871 Sqft
Acres 0.02
Property Description
Stylish, 1 bed, 1 bath condo nestled in Sidney by the Sea, mere steps from the ocean, and inside the luxury Seawind Condo Building. This large open-concept home has a bright colour scheme and modern details throughout, including a Napoleon natural gas fireplace, brushed oak hardwood flooring, & 9’ ceilings. The kitchen showcases a gorgeous island with a breakfast bar, sleek SS appliances, quartz countertops, & ample cabinetry for storage. Tall west-facing windows adorn both the living area and bedroom with high end Ruffell & Brown black-out blinds.
The spacious ensuite bathroom offers a stand-up glass enclosed shower and heated tile floors. The private walkway/ west facing patio provides direct access to the unit and space to BBQ. This condo includes a storage locker, bike storage, building workshop & is pet friendly! Located just minutes from the vibrant heart of Sidney, close to shops, restaurants, wildlife and the Ocean. Available fully furnished.
Location
State BC
County Capital Regional District
Area Si Sidney North-East
Zoning RM7
Direction West
Rooms
Main Level Bedrooms 1
Kitchen 1
Interior
Interior Features Closet Organizer
Heating Baseboard, Electric, Natural Gas, Radiant Floor
Cooling None
Flooring Tile, Wood
Fireplaces Number 1
Fireplaces Type Gas, Living Room
Fireplace 1
Window Features Blinds,Vinyl Frames
Appliance Dishwasher, Dryer, Microwave, Oven/Range Gas, Range Hood, Refrigerator, Washer
Laundry In Unit
Exterior
Exterior Feature Balcony/Patio
Amenities Available Bike Storage, Storage Unit
View Y/N 1
View Ocean
Roof Type Asphalt Torch On
Handicap Access Accessible Entrance, Ground Level Main Floor, Primary Bedroom on Main, Wheelchair Friendly
Parking Type On Street
Building
Lot Description Rectangular Lot
Building Description Cement Fibre,Frame Wood,Insulation: Ceiling,Insulation: Walls, Condo
Faces West
Story 4
Foundation Poured Concrete
Sewer Sewer To Lot
Water Municipal
Structure Type Cement Fibre,Frame Wood,Insulation: Ceiling,Insulation: Walls
Others
HOA Fee Include Garbage Removal,Insurance,Maintenance Grounds,Property Management
Tax ID 030-671-019
Ownership Freehold/Strata
Pets Description Aquariums, Birds, Caged Mammals, Cats, Dogs
Read Less
Want to know what your home might be worth? Contact us for a FREE valuation!

Our team is ready to help you sell your home for the highest possible price ASAP
Bought with RE/MAX Camosun






