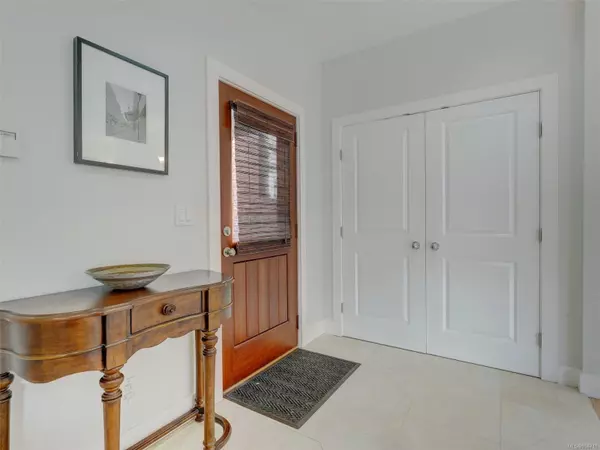$1,166,000
$1,129,000
3.3%For more information regarding the value of a property, please contact us for a free consultation.
523 Michigan St Victoria, BC V8V 1S1
3 Beds
4 Baths
1,618 SqFt
Key Details
Sold Price $1,166,000
Property Type Multi-Family
Sub Type Half Duplex
Listing Status Sold
Purchase Type For Sale
Square Footage 1,618 sqft
Price per Sqft $720
MLS Listing ID 956710
Sold Date 06/27/24
Style Main Level Entry with Upper Level(s)
Bedrooms 3
Rental Info Unrestricted
Year Built 2010
Annual Tax Amount $5,141
Tax Year 2023
Lot Size 6,098 Sqft
Acres 0.14
Property Description
An Urban Oasis in beautiful James Bay - 3 Bed, 4 Bath, Half Duplex with detached garage built in 2010. The home and Lot are set back from the road offering a private yard with warmth and character from the neighbouring brownstones and buildings. The main floor features 9 foot ceilings, a bright and open design with a large living room, 2pce bath, laundry/mud room and a beautiful kitchen with doors leading out to the back patio and yard. Upstairs you'll find the full main bath and 3 bedrooms, including the primary suite with walk in closet and ensuite with heated floors. Take full advantage of the large detached garage (cottage, gym or studio) complete with its own bathroom, hot water tank and sub panel. All located just steps to local shops, restaurants, grocery stores and a short walk to downtown or the beach. Enjoy the best of James Bay in your new home!
Location
State BC
County Capital Regional District
Area Vi James Bay
Direction East
Rooms
Other Rooms Workshop
Basement Crawl Space
Kitchen 1
Interior
Interior Features Dining/Living Combo, Workshop
Heating Baseboard, Electric
Cooling Air Conditioning
Window Features Bay Window(s),Blinds,Stained/Leaded Glass
Appliance Dishwasher, F/S/W/D
Laundry In House
Exterior
Exterior Feature Balcony/Patio, Fencing: Full
Garage Spaces 2.0
Roof Type Fibreglass Shingle
Handicap Access Ground Level Main Floor
Parking Type Detached, Driveway, Garage Double
Total Parking Spaces 4
Building
Lot Description Level, Rectangular Lot
Building Description Cement Fibre,Wood, Main Level Entry with Upper Level(s)
Faces East
Story 2
Foundation Poured Concrete
Sewer Sewer To Lot
Water Municipal
Additional Building Potential
Structure Type Cement Fibre,Wood
Others
Tax ID 028-192-664
Ownership Freehold/Strata
Pets Description Cats, Dogs
Read Less
Want to know what your home might be worth? Contact us for a FREE valuation!

Our team is ready to help you sell your home for the highest possible price ASAP
Bought with Macdonald Realty Victoria






