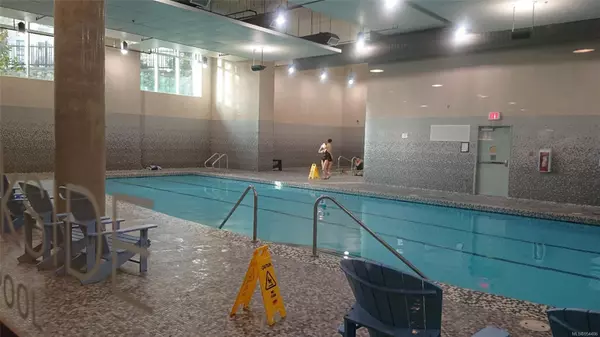$70,000
$70,000
For more information regarding the value of a property, please contact us for a free consultation.
810 Humboldt St #A105(AUG) Victoria, BC V8V 5B1
1 Bed
2 Baths
742 SqFt
Key Details
Sold Price $70,000
Property Type Condo
Sub Type Condo Apartment
Listing Status Sold
Purchase Type For Sale
Square Footage 742 sqft
Price per Sqft $94
Subdivision Parkside Victoria
MLS Listing ID 954486
Sold Date 06/26/24
Style Condo
Bedrooms 1
HOA Fees $883/mo
Rental Info Some Rentals
Year Built 2009
Annual Tax Amount $1
Tax Year 2023
Lot Size 871 Sqft
Acres 0.02
Property Description
Change your lifestyle? Now is the best opportunity to be a ¼ owner of a beautiful fully furnished, extra height 10-foot ceiling, 742sf suite with 1 bdr, 2 full baths, a fully equipped kitchen with island, and 2 eclectic fireplaces, at Parkside Victoria Resort & Spa. Enjoy 12 weeks of usage a year (including 4 wks in August) or renting it out to maximize your investment. The bdr features a king-sized bed, large washroom with free-standing tub, granite countertops, stainless steel appliances, in-suite W/D, queen-sized sofa bed and oversized balcony for your enjoyment. A large floor to ceiling glass window in living rm to view a fantastic & enclosed common garden and fish ponds in the lobby. The high ceiling makes the suite look classy & very spacious. The ownership fee includes strata, property tax, utilities, maintenance, housekeeping, and amenities (indoor swimming pool, gym, theatre, etc.). Walking distance to BC Parliament building, downtown Harbor, Beacon Hill Park, Royal BC Museum.
Location
State BC
County Capital Regional District
Area Vi Downtown
Direction See Remarks
Rooms
Basement None
Main Level Bedrooms 1
Kitchen 1
Interior
Interior Features Dining/Living Combo, Furnished
Heating Electric, Forced Air
Cooling Central Air
Fireplaces Number 2
Fireplaces Type Electric
Fireplace 1
Appliance Dishwasher, Dryer, Microwave, Oven/Range Electric, Range Hood, Refrigerator, Washer
Laundry In Unit
Exterior
Exterior Feature Balcony/Deck
Utilities Available Cable Available, Electricity Available, Electricity To Lot, Garbage, Recycling
Amenities Available Common Area, Fitness Centre, Pool: Indoor, Recreation Facilities, Roof Deck
Roof Type Other
Handicap Access Accessible Entrance, Wheelchair Friendly
Parking Type None
Building
Building Description Brick,Concrete, Condo
Faces See Remarks
Foundation Poured Concrete
Sewer Sewer To Lot
Water Municipal
Structure Type Brick,Concrete
Others
HOA Fee Include Concierge,Electricity,Garbage Removal,Heat,Hot Water,Insurance,Maintenance Grounds,Maintenance Structure,Property Management,Recycling,Sewer,Taxes,Water
Restrictions Unknown
Tax ID 027-970-400
Ownership Fractional Ownership
Acceptable Financing Must Be Paid Off
Listing Terms Must Be Paid Off
Pets Description None
Read Less
Want to know what your home might be worth? Contact us for a FREE valuation!

Our team is ready to help you sell your home for the highest possible price ASAP
Bought with Macdonald Realty Victoria






