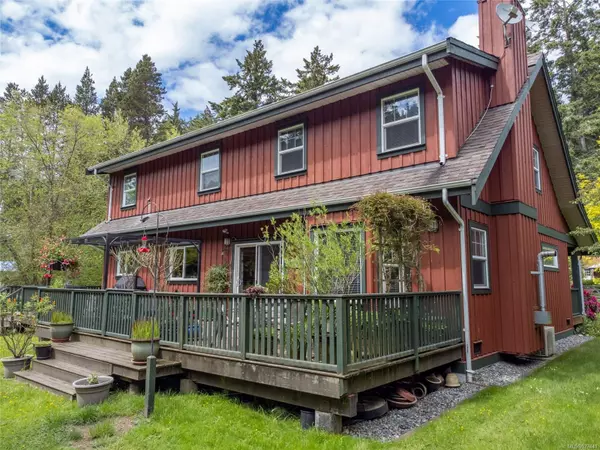$815,000
$849,000
4.0%For more information regarding the value of a property, please contact us for a free consultation.
117 Sunset Blvd Saturna Island, BC V0N 2Y0
4 Beds
2 Baths
2,428 SqFt
Key Details
Sold Price $815,000
Property Type Single Family Home
Sub Type Single Family Detached
Listing Status Sold
Purchase Type For Sale
Square Footage 2,428 sqft
Price per Sqft $335
MLS Listing ID 927441
Sold Date 06/26/24
Style Main Level Entry with Upper Level(s)
Bedrooms 4
Rental Info Unrestricted
Year Built 2006
Annual Tax Amount $3,747
Tax Year 2022
Lot Size 0.600 Acres
Acres 0.6
Property Description
This Spacious Family Home stands proudly on Sunset Blvd. close to the Beach, School and minutes from the General Store, the Ferry Landing and other services. The main level features a formal entrance, a spacious open concept kitchen/living/dining room, a den/media room, a pantry/mudroom, the main level bathroom next to a bedroom currently used as an arts & crafts room. On the upper level you will find the primary bedroom with walk-in closet, a second bedroom, a third, currently set up as an office, a laundry room & the upper level bathroom. This home is in "like-new" condition and the grounds are meticulously kept as well. The original panabode cabin still stands on this property and is in usable condition as an accessory building. There is also a garage & workshop. There is a nearby community garden and a commercial boat dock within walking distance. This home is in a popular neighbourhood with a healthy mix of year round and summer residents. This property enjoys ample sun & sunsets.
Location
State BC
County Capital Regional District
Area Gi Saturna Island
Direction North
Rooms
Other Rooms Guest Accommodations
Basement Crawl Space
Main Level Bedrooms 1
Kitchen 1
Interior
Heating Electric, Heat Pump
Cooling Air Conditioning
Flooring Carpet, Laminate, Tile
Fireplaces Number 1
Fireplaces Type Pellet Stove
Fireplace 1
Appliance Dishwasher, F/S/W/D
Laundry In House
Exterior
Exterior Feature Balcony/Patio
Utilities Available Electricity To Lot, Phone To Lot
View Y/N 1
View Valley
Roof Type Asphalt Shingle
Handicap Access Ground Level Main Floor
Total Parking Spaces 2
Building
Lot Description Central Location, Family-Oriented Neighbourhood, Landscaped
Building Description Wood, Main Level Entry with Upper Level(s)
Faces North
Foundation Poured Concrete
Sewer Septic System
Water Municipal
Architectural Style Colonial
Structure Type Wood
Others
Tax ID 005-723-191
Ownership Freehold
Pets Description Aquariums, Birds, Caged Mammals, Cats, Dogs
Read Less
Want to know what your home might be worth? Contact us for a FREE valuation!

Our team is ready to help you sell your home for the highest possible price ASAP
Bought with Gulfport Realty






