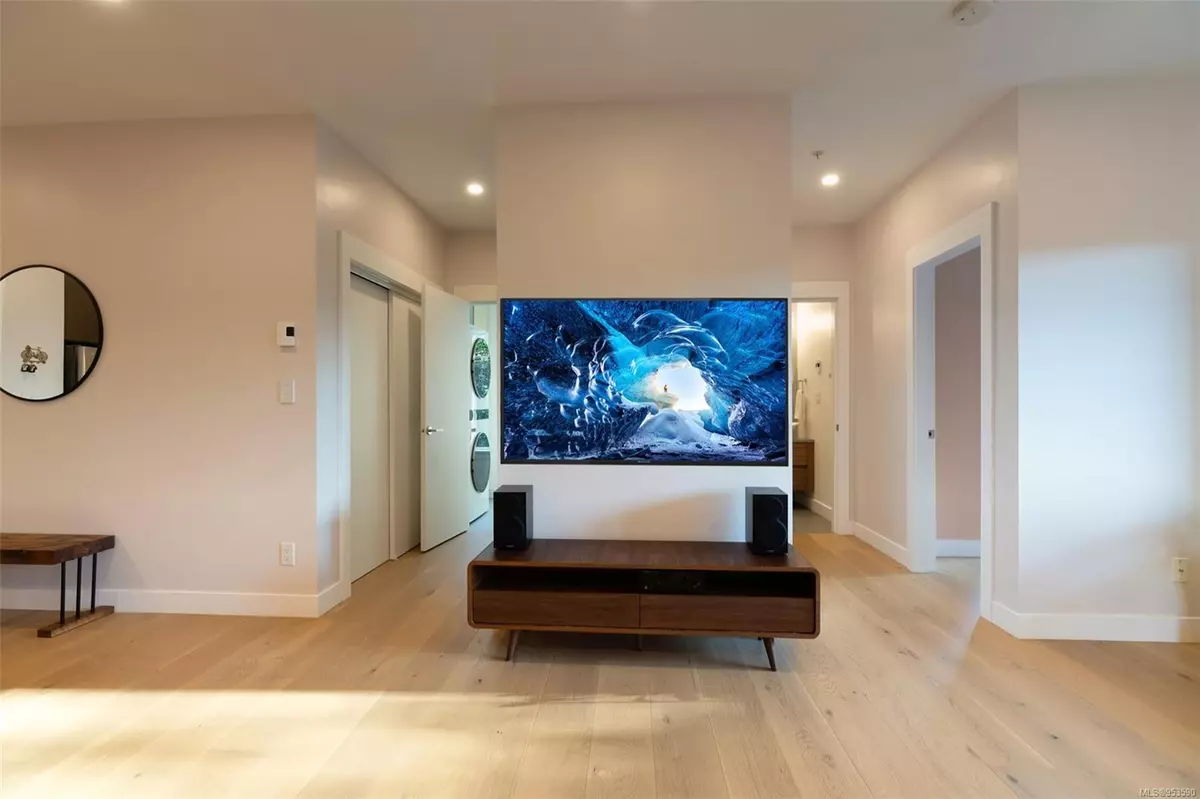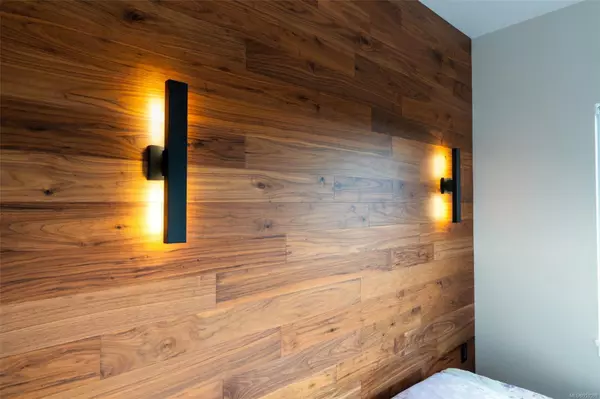$720,000
$735,000
2.0%For more information regarding the value of a property, please contact us for a free consultation.
286 Wilfert Rd #203 View Royal, BC V9C 0H6
2 Beds
2 Baths
1,028 SqFt
Key Details
Sold Price $720,000
Property Type Condo
Sub Type Condo Apartment
Listing Status Sold
Purchase Type For Sale
Square Footage 1,028 sqft
Price per Sqft $700
MLS Listing ID 953590
Sold Date 06/26/24
Style Condo
Bedrooms 2
HOA Fees $523/mo
Rental Info Unrestricted
Year Built 2012
Annual Tax Amount $2,558
Tax Year 2023
Lot Size 1,306 Sqft
Acres 0.03
Property Description
Located atop a hill with stunning views of Arbutus trees and mountains, this spacious suite offers 2 bedrooms, 2 bathrooms, an open-concept living room with kitchen, in-suite laundry, and a storage/desk nook. Recently renovated to the highest standards, featuring Italian porcelain tile, custom plywood bathroom cabinets, a walnut feature wall, and white oak engineered flooring. Smart lighting and thermostats enhance modern living, along with newer appliances. Enjoy 9-foot ceilings and a 2023-installed Italian-made heat pump with AC. The oversized covered deck is ideal for outdoor gatherings, with BBQs permitted. Includes secure underground parking and a separate storage locker. Pet-friendly and rentals allowed. Conveniently located minutes from the Trans Canada Highway, Galloping Goose trail, Juan de Fuca rec center, and Thetis Lake, with downtown Victoria just a 15-minute drive away this fully renovated unit offers unparalleled quality and attention to detail- a truly exceptional find.
Location
State BC
County Capital Regional District
Area Vr Six Mile
Direction Southwest
Rooms
Basement None
Main Level Bedrooms 2
Kitchen 1
Interior
Interior Features Closet Organizer, Dining/Living Combo, Soaker Tub, Storage
Heating Baseboard, Electric, Heat Pump
Cooling Air Conditioning
Flooring Laminate, Tile
Equipment Other Improvements
Window Features Vinyl Frames
Appliance Dishwasher, Dryer, F/S/W/D, Microwave, Refrigerator, Washer
Laundry In Unit
Exterior
Exterior Feature Balcony/Deck, Playground
Amenities Available Common Area, Elevator(s), Private Drive/Road, Recreation Facilities
View Y/N 1
View Mountain(s)
Roof Type Asphalt Shingle
Parking Type Attached, Guest, Underground
Total Parking Spaces 1
Building
Lot Description Irregular Lot
Building Description Cement Fibre,Frame Wood,Insulation: Ceiling,Wood, Condo
Faces Southwest
Story 4
Foundation Poured Concrete
Sewer Sewer Connected
Water Municipal
Architectural Style West Coast
Structure Type Cement Fibre,Frame Wood,Insulation: Ceiling,Wood
Others
HOA Fee Include Garbage Removal,Hot Water,Insurance,Maintenance Grounds,Property Management,Water
Tax ID 028-964-161
Ownership Freehold/Strata
Acceptable Financing Purchaser To Finance
Listing Terms Purchaser To Finance
Pets Description Aquariums, Birds, Caged Mammals, Cats, Dogs, Number Limit
Read Less
Want to know what your home might be worth? Contact us for a FREE valuation!

Our team is ready to help you sell your home for the highest possible price ASAP
Bought with Stonehaus Realty Corp






