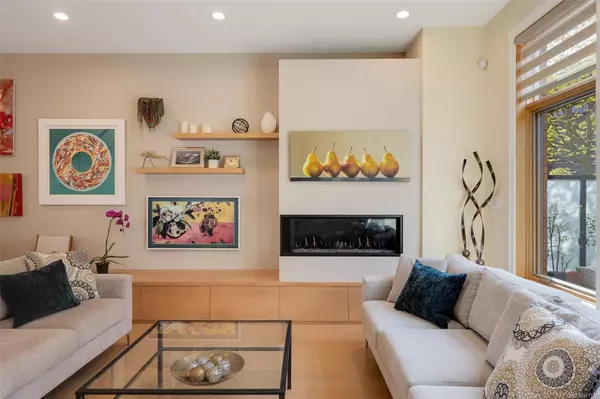$1,275,000
$1,295,000
1.5%For more information regarding the value of a property, please contact us for a free consultation.
1020 Richardson St #10 Victoria, BC V8V 3C5
3 Beds
3 Baths
1,607 SqFt
Key Details
Sold Price $1,275,000
Property Type Townhouse
Sub Type Row/Townhouse
Listing Status Sold
Purchase Type For Sale
Square Footage 1,607 sqft
Price per Sqft $793
Subdivision Terra Verde
MLS Listing ID 961777
Sold Date 06/25/24
Style Main Level Entry with Lower/Upper Lvl(s)
Bedrooms 3
HOA Fees $633/mo
Rental Info Unrestricted
Year Built 2011
Annual Tax Amount $5,635
Tax Year 2023
Lot Size 2,178 Sqft
Acres 0.05
Property Description
This is a special opportunity to secure your home at Terra Verde, an exclusive 16 unit luxury townhome complex built in 2011 by Abstract Developments. Nestled on a quiet tree-lined street near the Fairfield/Downtown border, this location offers the convenience of walkability to all amenities as well as a peaceful, secure environment and a great sense of community. The home itself features 1607 square feet of contemporary living space on 3 levels with 3 bedrooms and 3 bathrooms including spacious skylit ensuite with freestanding soaker tub. Quality features you will appreciate are 10ft ceilings and over height windows in the open plan main level, newer horizontal style gas fireplace with built-in surround, hardwood and polished concrete floors with radiant in-floor heat and your own private two car garage within the secure underground common area. Outdoor living is on either the spacious South facing terrace or the back yard patio off the kitchen, perfect for the BBQ and morning coffee!
Location
State BC
County Capital Regional District
Area Vi Fairfield West
Direction South
Rooms
Basement Full
Kitchen 1
Interior
Heating Electric, Natural Gas, Radiant Floor
Cooling None
Flooring Concrete, Hardwood
Fireplaces Number 1
Fireplaces Type Gas, Living Room
Equipment Central Vacuum, Electric Garage Door Opener
Fireplace 1
Window Features Blinds,Skylight(s),Wood Frames
Laundry In Unit
Exterior
Exterior Feature Balcony/Patio, Fencing: Partial
Garage Spaces 2.0
Roof Type Asphalt Rolled
Parking Type Attached, Garage Double, Underground
Total Parking Spaces 2
Building
Building Description Concrete,Frame Wood, Main Level Entry with Lower/Upper Lvl(s)
Faces South
Story 3
Foundation Poured Concrete
Sewer Sewer Connected
Water Municipal
Structure Type Concrete,Frame Wood
Others
Tax ID 028-534-310
Ownership Freehold/Strata
Pets Description Aquariums, Birds, Cats, Dogs, Number Limit
Read Less
Want to know what your home might be worth? Contact us for a FREE valuation!

Our team is ready to help you sell your home for the highest possible price ASAP
Bought with Engel & Volkers Vancouver Island






