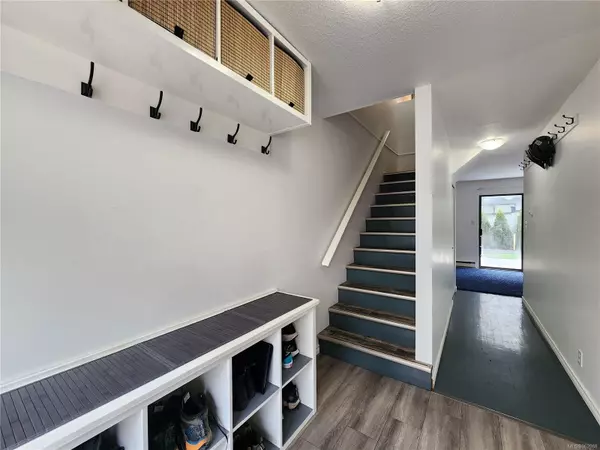$347,000
$359,999
3.6%For more information regarding the value of a property, please contact us for a free consultation.
8805 Central St #10 Port Hardy, BC V0N 2P0
2 Beds
2 Baths
1,312 SqFt
Key Details
Sold Price $347,000
Property Type Townhouse
Sub Type Row/Townhouse
Listing Status Sold
Purchase Type For Sale
Square Footage 1,312 sqft
Price per Sqft $264
Subdivision Central Estates
MLS Listing ID 962068
Sold Date 06/25/24
Style Ground Level Entry With Main Up
Bedrooms 2
HOA Fees $150/mo
Rental Info Unrestricted
Year Built 1982
Annual Tax Amount $2,155
Tax Year 2024
Property Description
One word- Stunning! This 2 bedroom, 2 bath tri-level townhome is a West Coast dream! Beautiful serene updates have been made top to bottom. Once dark and separated, the kitchen, dining, and living rooms have become one bright, open, stylish, and functional living space where you can enjoy the views of Hardy Bay and the picturesque mountains beyond. This large kitchen is ideal for today's lifestyle, oversized butcher block counter-topped island, sleek stainless appliances, and a built-in work/eating space. Upstairs holds the 2 sizable bedrooms- 1 currently used as a workout/yoga room and the other is the master bedroom Osais, with the best view! The full-sized bathroom has a glass walk-in shower. On the lower level, you will find the laundry room, a 1 car garage (freshly painted floor!), an updated half-bath, and a cozy bonus space for whatever you need. Open the sliding door to the stylishly landscaped porch. Strata fees are the lowest in town- $150/month! Don't hesitate on this one!
Location
State BC
County Port Hardy, District Of
Area Ni Port Hardy
Zoning RM1
Direction North
Rooms
Basement None
Kitchen 1
Interior
Heating Baseboard, Electric
Cooling None
Flooring Carpet, Vinyl
Window Features Insulated Windows
Appliance Dishwasher, F/S/W/D, Range Hood
Laundry In Unit
Exterior
Garage Spaces 1.0
View Y/N 1
View Mountain(s), Ocean
Roof Type Metal
Total Parking Spaces 3
Building
Lot Description Central Location, Easy Access, Family-Oriented Neighbourhood, Marina Nearby, Recreation Nearby, Shopping Nearby
Building Description Insulation: Ceiling,Insulation: Walls,Wood, Ground Level Entry With Main Up
Faces North
Story 3
Foundation Poured Concrete
Sewer Sewer Connected
Water Municipal
Structure Type Insulation: Ceiling,Insulation: Walls,Wood
Others
Tax ID 000-888-354
Ownership Freehold/Strata
Pets Description Size Limit
Read Less
Want to know what your home might be worth? Contact us for a FREE valuation!

Our team is ready to help you sell your home for the highest possible price ASAP
Bought with Royal LePage Advance Realty (PH)






