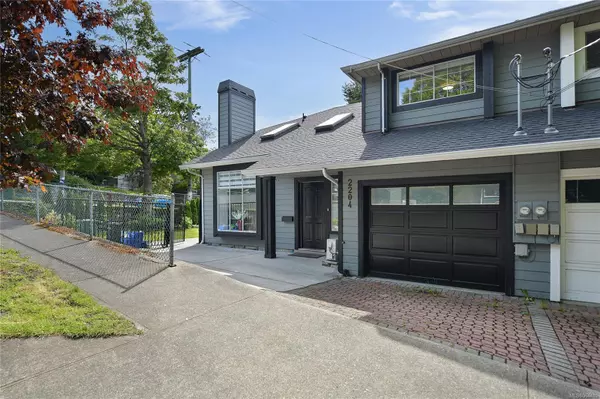$965,000
$999,000
3.4%For more information regarding the value of a property, please contact us for a free consultation.
2204 Belmont Ave Victoria, BC V8R 3Z8
4 Beds
3 Baths
1,777 SqFt
Key Details
Sold Price $965,000
Property Type Multi-Family
Sub Type Half Duplex
Listing Status Sold
Purchase Type For Sale
Square Footage 1,777 sqft
Price per Sqft $543
MLS Listing ID 964445
Sold Date 06/24/24
Style Duplex Side/Side
Bedrooms 4
Rental Info Unrestricted
Year Built 1991
Annual Tax Amount $4,239
Tax Year 2023
Lot Size 3,484 Sqft
Acres 0.08
Lot Dimensions 58 ft wide x 59 ft deep
Property Description
Beautiful half duplex in the heart of Fernwood! Enjoy a bright and spacious layout - 1777 square feet with 3 bedrooms up and an additional 4th bedroom/or bonus space on main floor. Modern and recently updated kitchen with french doors to a south facing patio and yard. Updated flooring and ductless heat pumps. Large open concept layout with vaulted living room ceiling. Beautiful picture windows and a sunny yard space that wraps around with two patio areas. Enjoy a second kitchen for in-laws or guests with second laundry unit washer/dryer in one. A short stroll to popular Fernwood Village for coffee, shopping, Fernwood Inn Pub and Belfry Theatre.
Location
State BC
County Capital Regional District
Area Vi Fernwood
Direction East
Rooms
Basement None
Main Level Bedrooms 1
Kitchen 2
Interior
Interior Features French Doors, Vaulted Ceiling(s)
Heating Electric, Heat Pump, Natural Gas, Mixed
Cooling Air Conditioning
Flooring Mixed, Tile
Fireplaces Number 1
Fireplaces Type Living Room
Equipment Central Vacuum
Fireplace 1
Window Features Bay Window(s),Blinds,Insulated Windows,Window Coverings
Appliance Dishwasher, F/S/W/D
Laundry In House
Exterior
Exterior Feature Balcony/Patio, Fencing: Partial, Garden
Roof Type Asphalt Shingle
Handicap Access Ground Level Main Floor
Parking Type Driveway
Total Parking Spaces 1
Building
Lot Description Corner, Curb & Gutter, Level, Square Lot
Building Description Frame Wood,Wood, Duplex Side/Side
Faces East
Story 2
Foundation Poured Concrete
Sewer Sewer To Lot
Water Municipal
Architectural Style West Coast
Structure Type Frame Wood,Wood
Others
Tax ID 017-534-321
Ownership Freehold/Strata
Pets Description Aquariums, Cats, Dogs
Read Less
Want to know what your home might be worth? Contact us for a FREE valuation!

Our team is ready to help you sell your home for the highest possible price ASAP
Bought with Newport Realty Ltd.






