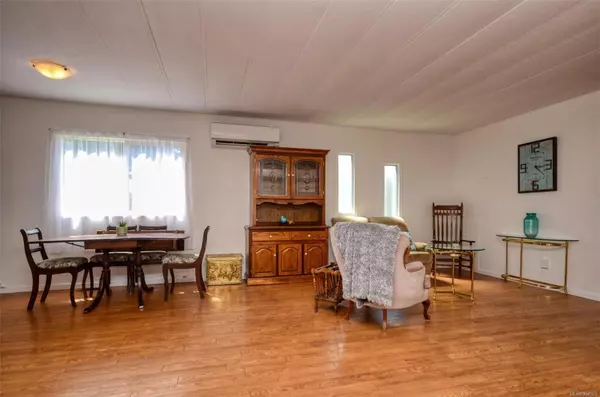$534,900
$559,900
4.5%For more information regarding the value of a property, please contact us for a free consultation.
9421 Brookwood Dr Sidney, BC V8L 4H2
2 Beds
2 Baths
1,128 SqFt
Key Details
Sold Price $534,900
Property Type Manufactured Home
Sub Type Manufactured Home
Listing Status Sold
Purchase Type For Sale
Square Footage 1,128 sqft
Price per Sqft $474
Subdivision Summergate Village
MLS Listing ID 964509
Sold Date 06/24/24
Style Rancher
Bedrooms 2
HOA Fees $230/mo
Rental Info Some Rentals
Year Built 1979
Annual Tax Amount $2,105
Tax Year 2023
Lot Size 3,484 Sqft
Acres 0.08
Property Description
Own your own land in Summergate Village. This sought after 55+, bare land strata community is located in beautiful 'Sidney by the Sea' & offers the lifestyle that you have been looking for. This 2 bedroom, 2 bathroom home is in a desirable location in the community, backing onto Reay Creek Park. You'll enjoy this natural setting from the rear covered deck, or patio, or walking the trails that meander along the creek. The large open living area provides many options for uses, and the recent heat pump efficiently heats in the winter and cools in the summer. Plenty of storage is accessible from the outside, and there's also a separate workshop. The reasonable $230/mo. strata fee contributes to many shared amenities including the recreation center with indoor pool, hot tub, billiards, library & a workshop. It also includes water, sewer, garbage and lawn mowing. Close to the airport, ferries and transit.
Location
State BC
County Capital Regional District
Area Si Sidney South-West
Direction West
Rooms
Basement Crawl Space
Main Level Bedrooms 2
Kitchen 1
Interior
Heating Electric, Forced Air, Heat Pump
Cooling Other
Laundry In Unit
Exterior
Exterior Feature Balcony/Deck
Carport Spaces 1
Amenities Available Clubhouse, Fitness Centre, Meeting Room, Pool: Indoor, Recreation Facilities, Spa/Hot Tub, Workshop Area
Roof Type Asphalt Shingle
Total Parking Spaces 1
Building
Lot Description Rectangular Lot
Building Description Aluminum Siding, Rancher
Faces West
Foundation Slab
Sewer Sewer To Lot
Water Municipal
Structure Type Aluminum Siding
Others
HOA Fee Include Garbage Removal,Maintenance Grounds,Property Management,Recycling,Sewer,Water
Tax ID 000-776-432
Ownership Freehold/Strata
Pets Description Aquariums, Birds, Caged Mammals, Cats, Dogs
Read Less
Want to know what your home might be worth? Contact us for a FREE valuation!

Our team is ready to help you sell your home for the highest possible price ASAP
Bought with Royal LePage Coast Capital - Sidney






