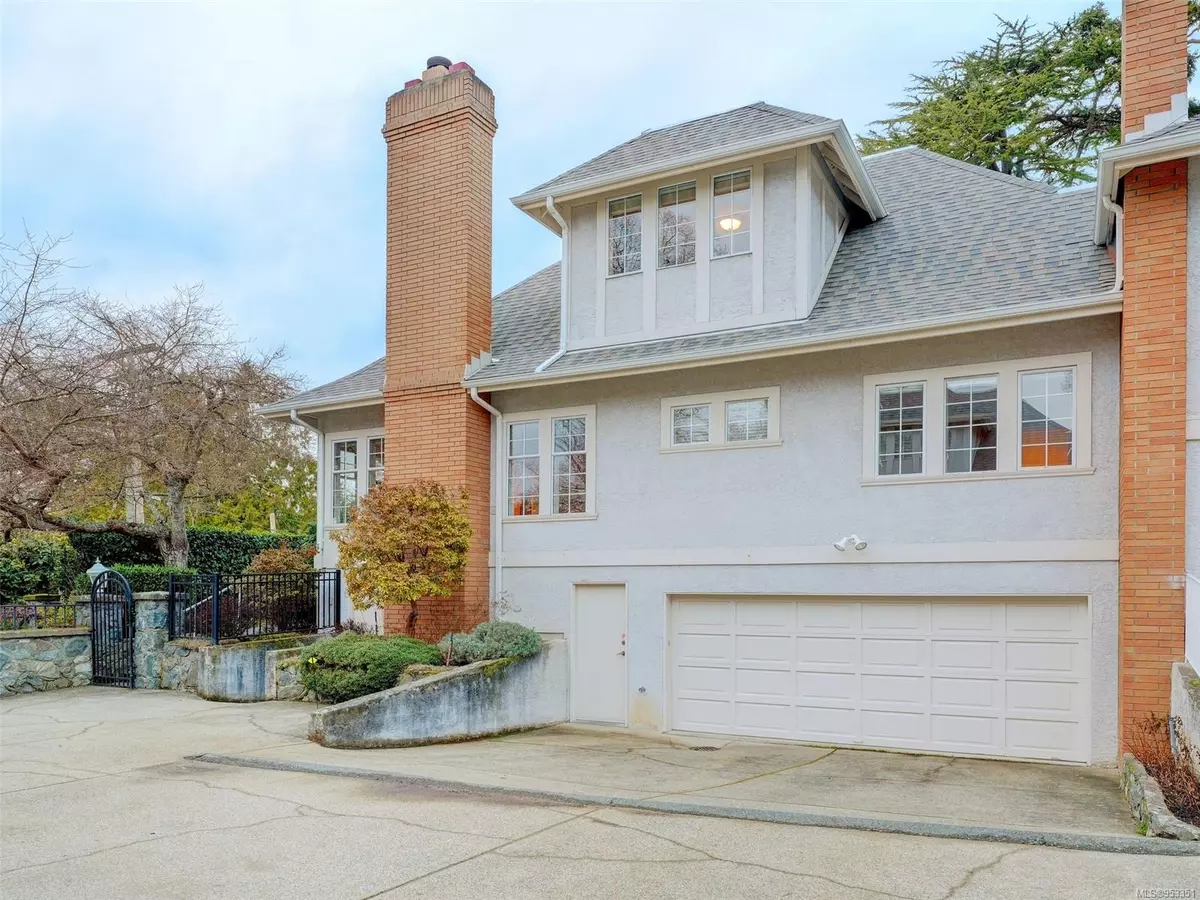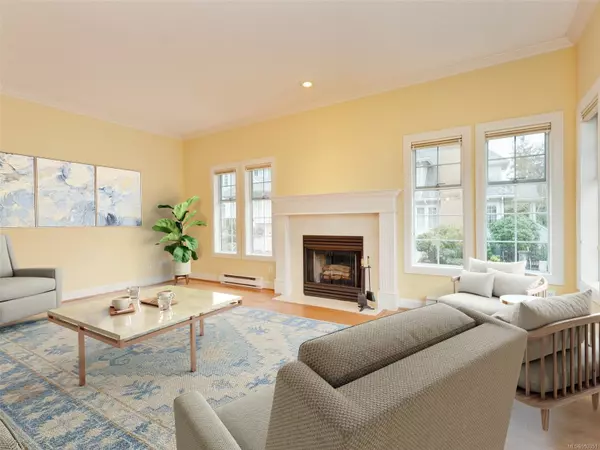$1,285,000
$1,285,000
For more information regarding the value of a property, please contact us for a free consultation.
1027 Belmont Ave #1 Victoria, BC V8S 3T4
3 Beds
4 Baths
2,520 SqFt
Key Details
Sold Price $1,285,000
Property Type Townhouse
Sub Type Row/Townhouse
Listing Status Sold
Purchase Type For Sale
Square Footage 2,520 sqft
Price per Sqft $509
MLS Listing ID 953351
Sold Date 06/24/24
Style Main Level Entry with Lower/Upper Lvl(s)
Bedrooms 3
HOA Fees $1,275/mo
Rental Info Unrestricted
Year Built 1989
Annual Tax Amount $5,062
Tax Year 2023
Lot Size 3,484 Sqft
Acres 0.08
Property Description
One of Rocklands best values! This gorgeous townhome end unit feels more like a house. Elegant spacious living with gorgeous appeal inside and out. Formal living room with wood burning fireplace, separate dining room, kitchen with eating area and a private primary suite with updated ensuite bath on the main floor. 2 more bedrooms, both with walk-in closets and another bathroom up; and a lower level with media room, den, laundry, 4th bathroom and ample storage. Features also include gleaming wood floors, French pane windows, private garden & double garage. Set on a quiet street in prestigious Rockland, desirable Rockland Oaks is a small, 8 unit professionally managed complex that is within walking distance to downtown, the shops & cafes of Cook St & Oak Bay Village. Grasp this rare opportunity to own this most desirable home!
Location
State BC
County Capital Regional District
Area Vi Rockland
Direction West
Rooms
Basement Partially Finished, Walk-Out Access
Main Level Bedrooms 1
Kitchen 1
Interior
Heating Baseboard, Electric
Cooling None
Fireplaces Number 1
Fireplaces Type Living Room, Wood Burning
Fireplace 1
Appliance F/S/W/D
Laundry In House
Exterior
Exterior Feature Balcony/Patio, Fencing: Partial
Garage Spaces 2.0
Roof Type Fibreglass Shingle
Parking Type Garage Double
Total Parking Spaces 2
Building
Building Description Frame Wood,Stucco, Main Level Entry with Lower/Upper Lvl(s)
Faces West
Story 3
Foundation Poured Concrete
Sewer Sewer Connected
Water Municipal
Structure Type Frame Wood,Stucco
Others
HOA Fee Include Garbage Removal,Maintenance Grounds,Property Management,Sewer,Water
Tax ID 015-674-851
Ownership Freehold/Strata
Pets Description Aquariums, Birds, Caged Mammals, Cats, Dogs, Number Limit
Read Less
Want to know what your home might be worth? Contact us for a FREE valuation!

Our team is ready to help you sell your home for the highest possible price ASAP
Bought with Newport Realty Ltd.






