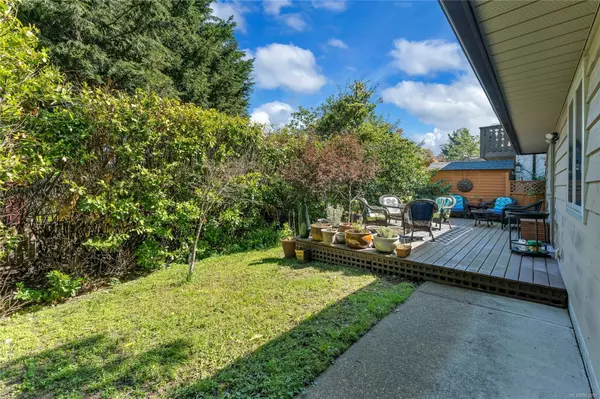$957,900
$959,900
0.2%For more information regarding the value of a property, please contact us for a free consultation.
1336 Ryan St Victoria, BC V8T 5A7
3 Beds
2 Baths
1,302 SqFt
Key Details
Sold Price $957,900
Property Type Single Family Home
Sub Type Single Family Detached
Listing Status Sold
Purchase Type For Sale
Square Footage 1,302 sqft
Price per Sqft $735
MLS Listing ID 963207
Sold Date 06/24/24
Style Rancher
Bedrooms 3
Rental Info Unrestricted
Year Built 1980
Annual Tax Amount $4,419
Tax Year 2023
Lot Size 5,227 Sqft
Acres 0.12
Property Description
Welcome to this charming 3 bedroom 2 bathroom rancher situated in a no-through cul-de-sac in the Oaklands area of Saanich. Offering over 1300 sqft of living space, this home features an open-concept dining and living area featuring a cozy wood-burning fireplace, 3 good-sized bedrooms including a master with a 2-piece ensuite, and an eat-in kitchen that walks out to your private oasis of a generously sized sunny deck and backyard. With easy access to Hillside Mall, Camosun College and Downtown Victoria, this could be your opportunity to live in the vibrant Oaklands community only steps to every conceivable amenity. Your Realtor can access more information and assist you with your private showing. Please have them call.
Location
State BC
County Capital Regional District
Area Vi Oaklands
Direction South
Rooms
Basement None
Main Level Bedrooms 3
Kitchen 1
Interior
Interior Features Dining/Living Combo, Soaker Tub
Heating Baseboard, Electric
Cooling None
Flooring Carpet, Laminate, Tile
Fireplaces Number 1
Fireplaces Type Living Room, Wood Burning
Fireplace 1
Window Features Blinds,Vinyl Frames
Appliance Dishwasher, F/S/W/D, Oven/Range Electric, Range Hood
Laundry In House
Exterior
Exterior Feature Balcony/Deck
Roof Type Asphalt Shingle
Parking Type Driveway
Total Parking Spaces 2
Building
Building Description Wood, Rancher
Faces South
Foundation Poured Concrete
Sewer Sewer Connected
Water Municipal
Additional Building None
Structure Type Wood
Others
Tax ID 001-208-551
Ownership Freehold
Pets Description Aquariums, Birds, Caged Mammals, Cats, Dogs
Read Less
Want to know what your home might be worth? Contact us for a FREE valuation!

Our team is ready to help you sell your home for the highest possible price ASAP
Bought with HomeSold Real Estate Corporation






