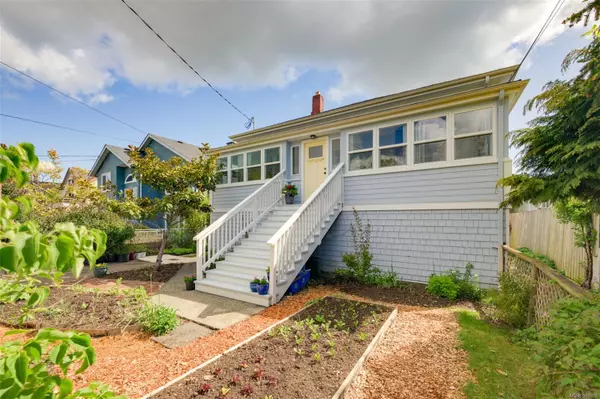$1,510,000
$1,299,000
16.2%For more information regarding the value of a property, please contact us for a free consultation.
2217 Lydia St Victoria, BC V8R 4K6
5 Beds
2 Baths
2,518 SqFt
Key Details
Sold Price $1,510,000
Property Type Single Family Home
Sub Type Single Family Detached
Listing Status Sold
Purchase Type For Sale
Square Footage 2,518 sqft
Price per Sqft $599
MLS Listing ID 961998
Sold Date 06/21/24
Style Main Level Entry with Lower Level(s)
Bedrooms 5
Rental Info Unrestricted
Year Built 1915
Annual Tax Amount $5,502
Tax Year 2023
Lot Size 6,098 Sqft
Acres 0.14
Lot Dimensions 45'x135'
Property Description
Centrally located in the popular Fernwood neighborhood, just one block from the Jubilee Hospital, this extremely well-cared for home boasts a 1 or 2 bedroom suite option and a huge detached workshop. Garden suite potential? 2217 Lydia St is situated in a quiet, friendly neighborhood just 5 minutes from St. Michaels University, 6 minutes from Camosun College and 10 minutes from UVic. Fernwood is popular for its proximity to amenities, quiet neighborhoods and art culture. This home is just 7 minutes from Willows Beach, 5 minutes from the Oak Bay Rec Center and within 10 mins of Beacon Hill Park. This classic Fernwood home has a long list of upgrades such as new perimeter drains, paint, roof, electrical upgrades and the list goes on. You will be impressed with the fully fenced and meticulous cottage garden complemented with mature trees, original floors on the main and the historical 10' ceilings. This is a rare and special property
Location
State BC
County Capital Regional District
Area Vi Fernwood
Zoning R1-B
Direction East
Rooms
Other Rooms Workshop
Basement Finished, Walk-Out Access, With Windows
Main Level Bedrooms 3
Kitchen 2
Interior
Interior Features Storage, Workshop
Heating Baseboard, Electric
Cooling None
Flooring Carpet, Laminate, Softwood
Fireplaces Number 1
Fireplaces Type Wood Burning
Equipment Electric Garage Door Opener
Fireplace 1
Window Features Vinyl Frames
Appliance Dishwasher, F/S/W/D
Laundry In House, In Unit
Exterior
Exterior Feature Fencing: Full, Garden, Sprinkler System
Roof Type Fibreglass Shingle
Parking Type Driveway, On Street, Open, RV Access/Parking
Total Parking Spaces 2
Building
Lot Description Central Location, Family-Oriented Neighbourhood, Irrigation Sprinkler(s), Landscaped, Level, Near Golf Course, Quiet Area, Recreation Nearby, Shopping Nearby
Building Description Cement Fibre,Frame Wood,Insulation All,Shingle-Wood,Wood, Main Level Entry with Lower Level(s)
Faces East
Foundation Poured Concrete
Sewer Sewer Connected
Water Municipal
Additional Building Exists
Structure Type Cement Fibre,Frame Wood,Insulation All,Shingle-Wood,Wood
Others
Ownership Freehold
Pets Description Aquariums, Birds, Caged Mammals, Cats, Dogs
Read Less
Want to know what your home might be worth? Contact us for a FREE valuation!

Our team is ready to help you sell your home for the highest possible price ASAP
Bought with Coldwell Banker Oceanside Real Estate






