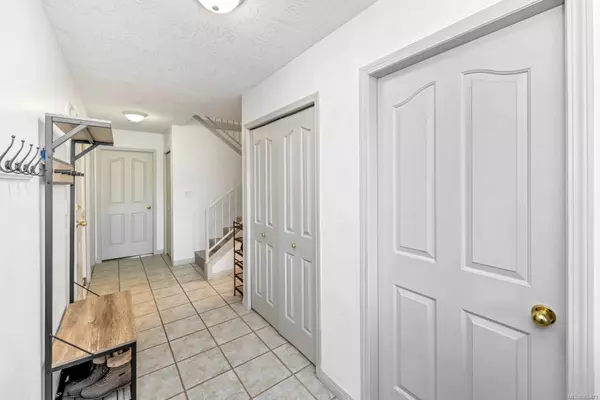$874,000
$874,000
For more information regarding the value of a property, please contact us for a free consultation.
126 Hallowell Rd #21 View Royal, BC V9A 7K2
3 Beds
3 Baths
1,432 SqFt
Key Details
Sold Price $874,000
Property Type Townhouse
Sub Type Row/Townhouse
Listing Status Sold
Purchase Type For Sale
Square Footage 1,432 sqft
Price per Sqft $610
Subdivision Gardens At Aldermith
MLS Listing ID 960473
Sold Date 06/21/24
Style Main Level Entry with Upper Level(s)
Bedrooms 3
HOA Fees $472/mo
Rental Info Some Rentals
Year Built 2001
Annual Tax Amount $2,977
Tax Year 2023
Lot Size 1,742 Sqft
Acres 0.04
Property Description
Proudly presenting this charming family and pet friendly 3-bed, 3-bath townhome in the ever popular "Gardens at Aldersmith" The Main level offers the generous primary suite and a fantastic living space with gas fireplace and dining area leading out to a perfect South facing sun-drenched deck with ocean and mountain views! This meticulously kept home has an updated kitchen and flooring that adds to the bright and modern feeling throughout. Downstairs offers a full laundry room,ample storage,single car garage and two more generous bedrooms, one opening to a private patio perfect for family, guests or a home office. Convenience is key here! Embrace the easy, low maintenance coastal lifestyle with easy access to downtown Victoria or the Westshore as well as oceanfront trails,shopping, restaurants and amenities within walking distance. This well-managed strata ensures peace of mind with its Healthy contingency fund and forward thinking.You will love living here!
Location
State BC
County Capital Regional District
Area Vr Glentana
Direction South
Rooms
Basement None
Main Level Bedrooms 1
Kitchen 1
Interior
Interior Features Closet Organizer, Dining Room
Heating Baseboard, Electric, Natural Gas
Cooling None
Flooring Mixed
Fireplaces Number 1
Fireplaces Type Gas, Living Room
Equipment Electric Garage Door Opener
Fireplace 1
Window Features Insulated Windows,Screens
Appliance Dishwasher, F/S/W/D
Laundry In House
Exterior
Exterior Feature Low Maintenance Yard
Garage Spaces 1.0
Utilities Available Cable To Lot, Compost, Electricity To Lot, Garbage, Phone To Lot, Recycling
View Y/N 1
View Mountain(s), Ocean
Roof Type Asphalt Shingle
Handicap Access Accessible Entrance, No Step Entrance
Parking Type Driveway, Garage, Guest
Total Parking Spaces 2
Building
Lot Description Central Location, Easy Access, Family-Oriented Neighbourhood, Landscaped, Marina Nearby, No Through Road, Quiet Area, Recreation Nearby, Serviced, Shopping Nearby
Building Description Cement Fibre, Main Level Entry with Upper Level(s)
Faces South
Story 2
Foundation Poured Concrete
Sewer Sewer Connected
Water Municipal
Structure Type Cement Fibre
Others
HOA Fee Include Insurance,Maintenance Grounds,Property Management,Recycling,Sewer
Tax ID 024-878-391
Ownership Freehold/Strata
Acceptable Financing Purchaser To Finance
Listing Terms Purchaser To Finance
Pets Description Aquariums, Birds, Caged Mammals, Cats, Dogs
Read Less
Want to know what your home might be worth? Contact us for a FREE valuation!

Our team is ready to help you sell your home for the highest possible price ASAP
Bought with RE/MAX Camosun






