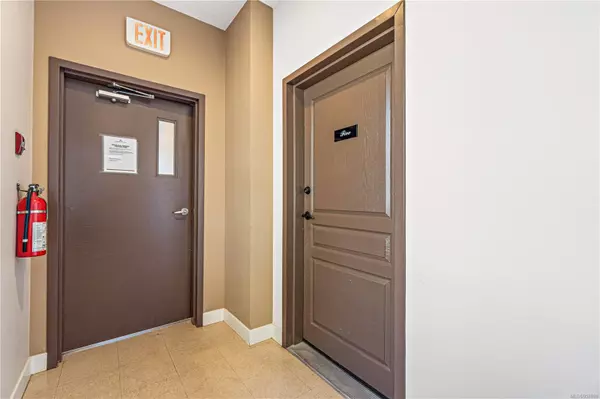$390,000
$409,000
4.6%For more information regarding the value of a property, please contact us for a free consultation.
1158 Rocky Creek Rd #5 Ladysmith, BC V9G 1K4
1 Bed
1 Bath
907 SqFt
Key Details
Sold Price $390,000
Property Type Condo
Sub Type Condo Apartment
Listing Status Sold
Purchase Type For Sale
Square Footage 907 sqft
Price per Sqft $429
Subdivision Heritage Business Park
MLS Listing ID 958098
Sold Date 06/21/24
Style Condo
Bedrooms 1
HOA Fees $265/mo
Rental Info Unrestricted
Year Built 2008
Annual Tax Amount $2,491
Tax Year 2023
Property Description
Stylish home or modern office space! Rare condo also allows business use. Best location in the strata. Filled with light from all the south facing windows, 2 covered balconies with sliding glass doors, transom windows & skylights. Located in a quality live/work building constructed in 2008 in popular Ladysmith. Close to beach access & downtown with quaint shops, bakery, groceries, pubs & restaurants. Ahoy Boaters! Here’s your home base moments from the Marina. Open concept design with many custom features including 9 ft ceilings, new wide-plank laminate flooring throughout, long-grain fir doors, new washer & dryer, new fridge, new freezer, brand new dishwasher, new paint, toe-kick bathroom heater for chilly mornings, wine fridge in kitchen island, garburator, ceiling fan, walk in closet. No limit on rentals. 1 Pet (no size limit) allowed. Service elevator or stairway access. Wake up to a peaceful outlook to trees & green space by Rocky Creek. All measurements approximate.
Location
State BC
County Ladysmith, Town Of
Area Du Ladysmith
Zoning 1-A1
Direction South
Rooms
Main Level Bedrooms 1
Kitchen 1
Interior
Interior Features Elevator
Heating Baseboard, Electric
Cooling None
Flooring Laminate
Appliance Dishwasher, F/S/W/D, Freezer, Garburator, Microwave
Laundry In Unit
Exterior
Exterior Feature Balcony/Deck
Roof Type Membrane,Metal
Total Parking Spaces 1
Building
Lot Description Corner, Marina Nearby, Recreation Nearby
Building Description Cement Fibre,Frame Wood,Metal Siding, Condo
Faces South
Story 2
Foundation Slab
Sewer Sewer Connected
Water Municipal
Structure Type Cement Fibre,Frame Wood,Metal Siding
Others
HOA Fee Include Garbage Removal,Insurance,Maintenance Grounds,Property Management,Recycling
Tax ID 027-764-991
Ownership Freehold/Strata
Pets Description Cats, Dogs
Read Less
Want to know what your home might be worth? Contact us for a FREE valuation!

Our team is ready to help you sell your home for the highest possible price ASAP
Bought with RE/MAX Camosun






