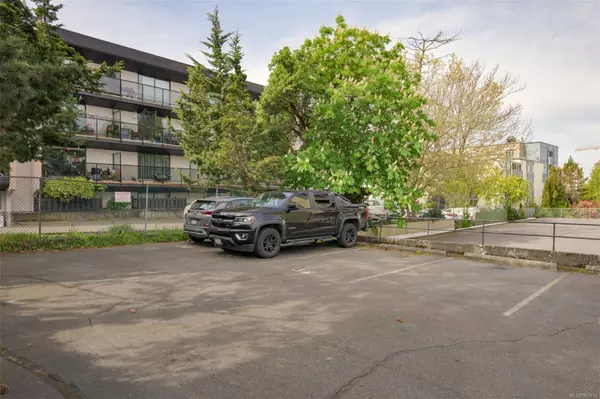$375,000
$389,900
3.8%For more information regarding the value of a property, please contact us for a free consultation.
1235 Johnson St #404 Victoria, BC V8V 3N9
1 Bed
1 Bath
594 SqFt
Key Details
Sold Price $375,000
Property Type Condo
Sub Type Condo Apartment
Listing Status Sold
Purchase Type For Sale
Square Footage 594 sqft
Price per Sqft $631
MLS Listing ID 962816
Sold Date 06/21/24
Style Condo
Bedrooms 1
HOA Fees $371/mo
Rental Info Unrestricted
Year Built 1974
Annual Tax Amount $1,685
Tax Year 2023
Property Description
Upper Johnson Street. Almost at corner of Fernwood. Easy sidewalk stroll to Fernwood or Oak Bay Ave. Rare small & quiet Steel & Concrete building that was all owner-occupied until the recent Provincial amendments. Very few tenants as a result. No Rental or Age Restrictions now. Well-loved & cared for building. New roof already funded and being installed this summer. Upgraded "tap-to-use" shared laundry machines. Upper parking lot is on left-side of building. Full-sized parking spot #34 is assigned. Be welcome to use it. LBX is at that side entrance.#404 is a south facing suite on the fourth floor; good open-sky outlooks, mature trees & fabulous setback from adjacent building. New sink & toilet. Fresh paint & baseboards. 2 pets welcome ( under 45 lbs); otherwise Strata approval must be sought. Hot water heating is included in Strata fee. BBQ's must be propane or electric. This lovely one bedroom suite is a great find! Priced for immediate sale by Power of Attorney for the Seller.
Location
State BC
County Capital Regional District
Area Vi Downtown
Direction North
Rooms
Kitchen 1
Interior
Interior Features Breakfast Nook, Dining/Living Combo, Elevator
Heating Hot Water
Cooling None
Flooring Laminate, Linoleum, Tile
Laundry Common Area
Exterior
Exterior Feature Balcony, Garden, Sprinkler System
Utilities Available Cable Available, Electricity To Lot, Garbage, Phone Available, Recycling
Amenities Available Bike Storage, Common Area, Elevator(s), Recreation Room, Secured Entry
Roof Type Asphalt Torch On,See Remarks
Parking Type Driveway, Open
Total Parking Spaces 1
Building
Lot Description Central Location
Building Description Steel and Concrete, Condo
Faces North
Story 5
Foundation Poured Concrete
Sewer Sewer Connected
Water Municipal
Structure Type Steel and Concrete
Others
HOA Fee Include Garbage Removal,Hot Water,Insurance,Maintenance Grounds,Property Management,Recycling,Water
Tax ID 000-297-453
Ownership Freehold/Strata
Pets Description Aquariums, Birds, Caged Mammals, Cats, Dogs
Read Less
Want to know what your home might be worth? Contact us for a FREE valuation!

Our team is ready to help you sell your home for the highest possible price ASAP
Bought with Pemberton Holmes Ltd. - Oak Bay






