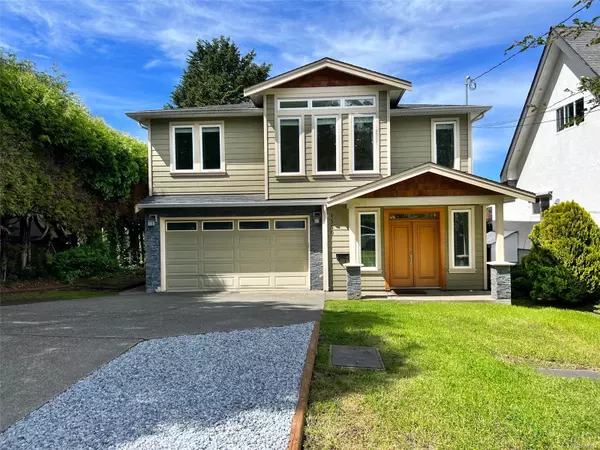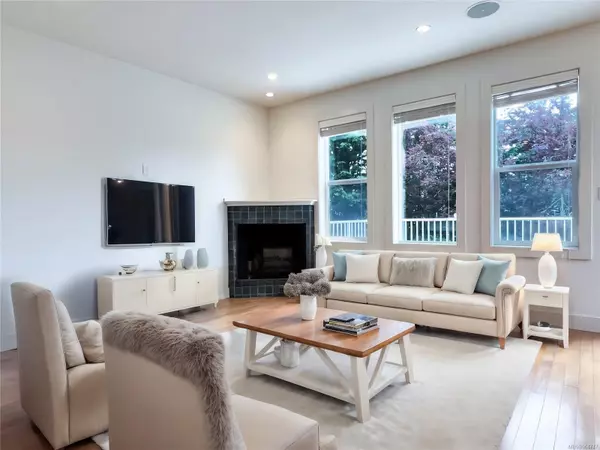$1,550,000
$1,550,000
For more information regarding the value of a property, please contact us for a free consultation.
1350 McNair St Victoria, BC V8T 2S3
7 Beds
4 Baths
3,250 SqFt
Key Details
Sold Price $1,550,000
Property Type Single Family Home
Sub Type Single Family Detached
Listing Status Sold
Purchase Type For Sale
Square Footage 3,250 sqft
Price per Sqft $476
MLS Listing ID 964747
Sold Date 06/21/24
Style Ground Level Entry With Main Up
Bedrooms 7
Rental Info Unrestricted
Year Built 2013
Annual Tax Amount $6,749
Tax Year 2023
Lot Size 6,098 Sqft
Acres 0.14
Lot Dimensions 50 ft wide x 120 ft deep
Property Description
Centrally located home is built in 2013. Located on a quiet cul-de-sacs that borders Summit Park, only a 5min drive to Downtown, 10 min. drive to both Gordon Head and Oak Bay. Quality features include: Travertine Tiles, Quartz Countertops, Hardwood Floors, Stainless Steel Appliances, Soaker Tub, Spacious Deck and Patio, and 4 Piece Master Ensuite. Heated tile floors in three bathrooms and entryway. 9-10 foot high ceilings for both up and down. There is also a separately metered 2BDRM Legal Suite. Finished accessory building and protentional to be converted to garden suite. Buyer to verify if important.
Location
State BC
County Capital Regional District
Area Vi Oaklands
Zoning R1-B
Direction South
Rooms
Other Rooms Guest Accommodations
Basement Crawl Space, Finished, Full
Main Level Bedrooms 3
Kitchen 2
Interior
Interior Features Breakfast Nook, Cathedral Entry, Closet Organizer, Dining Room, Eating Area, French Doors, Storage, Soaker Tub, Winding Staircase
Heating Baseboard, Electric, Radiant Floor
Cooling Other
Flooring Carpet, Laminate, Linoleum, Tile, Wood
Fireplaces Type Electric, Family Room, Living Room
Equipment Electric Garage Door Opener, Sump Pump
Window Features Vinyl Frames
Appliance Built-in Range, Dryer, Dishwasher, F/S/W/D, Garburator, Microwave, Oven Built-In, Oven/Range Electric, Refrigerator, Washer
Laundry Common Area, In House, In Unit
Exterior
Exterior Feature Balcony/Patio, Fencing: Partial
Garage Spaces 2.0
Utilities Available Cable To Lot, Electricity To Lot, Garbage, Phone To Lot, Recycling
Roof Type Asphalt Shingle
Parking Type Attached, Driveway, Garage Double
Total Parking Spaces 2
Building
Lot Description Private, Rectangular Lot
Building Description Cement Fibre,Frame Wood,Insulation: Ceiling,Insulation: Walls,Stone, Ground Level Entry With Main Up
Faces South
Foundation Poured Concrete
Sewer Sewer To Lot
Water Municipal, To Lot
Architectural Style West Coast
Structure Type Cement Fibre,Frame Wood,Insulation: Ceiling,Insulation: Walls,Stone
Others
Restrictions ALR: No,Building Scheme
Tax ID 008-159-351
Ownership Freehold
Pets Description Aquariums, Birds, Caged Mammals, Cats, Dogs
Read Less
Want to know what your home might be worth? Contact us for a FREE valuation!

Our team is ready to help you sell your home for the highest possible price ASAP
Bought with RE/MAX Camosun






