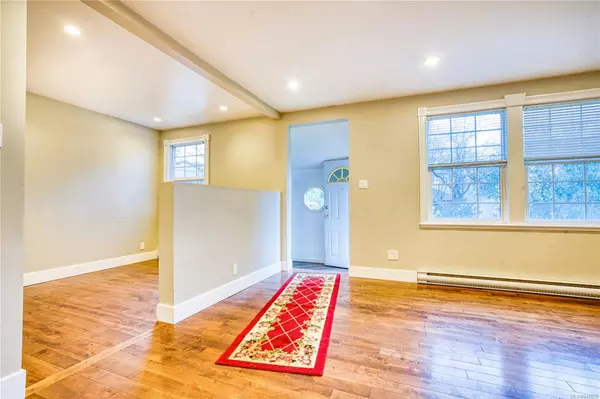$735,000
$795,000
7.5%For more information regarding the value of a property, please contact us for a free consultation.
809 Intervale Ave Esquimalt, BC V9A 6K7
1 Bed
1 Bath
1,240 SqFt
Key Details
Sold Price $735,000
Property Type Single Family Home
Sub Type Single Family Detached
Listing Status Sold
Purchase Type For Sale
Square Footage 1,240 sqft
Price per Sqft $592
MLS Listing ID 948579
Sold Date 06/20/24
Style Main Level Entry with Lower Level(s)
Bedrooms 1
Rental Info Unrestricted
Year Built 1943
Annual Tax Amount $4,161
Tax Year 2023
Lot Size 6,098 Sqft
Acres 0.14
Property Description
ATTENTION DEVELOPERS & BUILDERS. Presenting a 6,000 square lot with nice mountain view! It will generate great rental income while waiting for development. It’s zoned as DADU with the options of a detached accessory dwelling unit or a secondary suite. Check in with the city for further development potential. The house features include a cozy wood fireplace, hot water tank, insulated walls, hardwood and vinyl flooring. The adorable detached two-cars plus garage is great for art studio, handyman workshop or home-based business. The house was undergone upgrades about 10 years ago with 200 amps electrical services. It's close to CFB Esquimalt Military Base, walking distance to Esquimalt town center. Parks and schools are less than a 5 minute stroll. Don't miss out on this Esquimalt dream property! A must see!!
Location
State BC
County Capital Regional District
Area Es Rockheights
Direction West
Rooms
Other Rooms Storage Shed
Basement Unfinished
Main Level Bedrooms 1
Kitchen 1
Interior
Interior Features Breakfast Nook, Dining Room
Heating Baseboard, Electric
Cooling None
Flooring Hardwood, Vinyl
Fireplaces Number 1
Fireplaces Type Wood Burning
Fireplace 1
Appliance F/S/W/D
Laundry In House
Exterior
Garage Spaces 2.0
Roof Type Asphalt Shingle
Parking Type Additional, Garage Double
Total Parking Spaces 2
Building
Building Description Frame Wood, Main Level Entry with Lower Level(s)
Faces West
Foundation Poured Concrete
Sewer Sewer Connected
Water Municipal
Structure Type Frame Wood
Others
Tax ID 005-946-212
Ownership Freehold
Acceptable Financing Purchaser To Finance
Listing Terms Purchaser To Finance
Pets Description Aquariums, Birds, Caged Mammals, Cats, Dogs
Read Less
Want to know what your home might be worth? Contact us for a FREE valuation!

Our team is ready to help you sell your home for the highest possible price ASAP
Bought with RE/MAX Camosun






