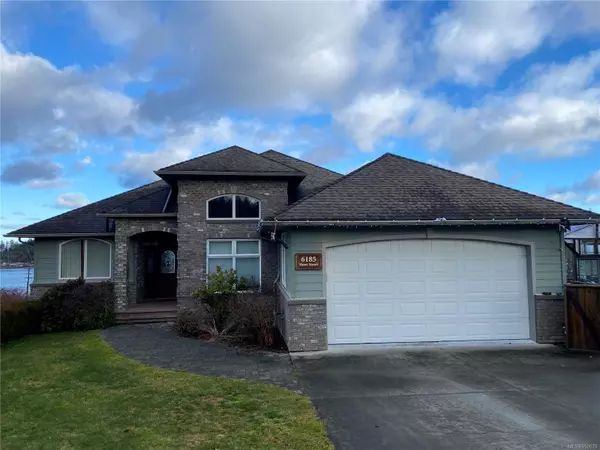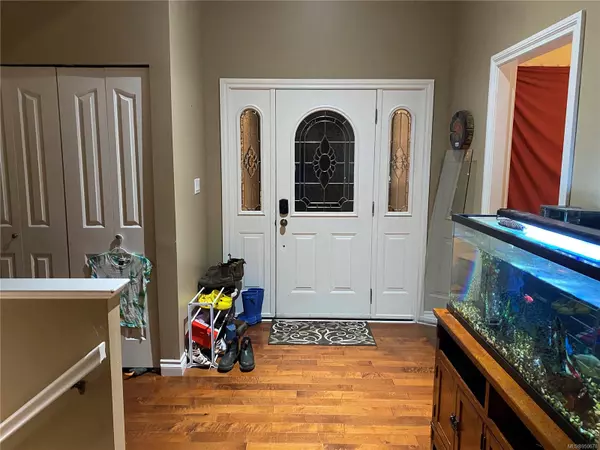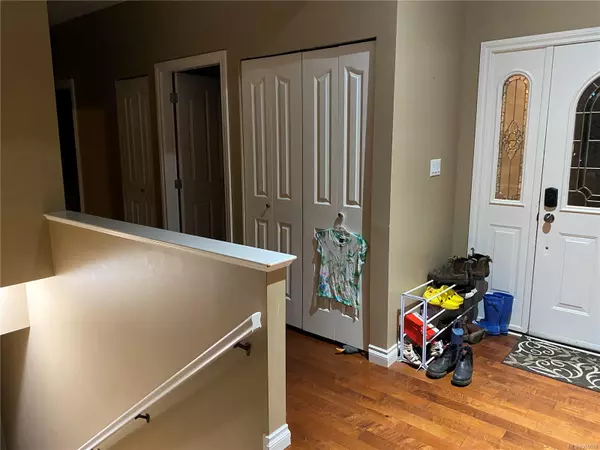$650,000
$659,000
1.4%For more information regarding the value of a property, please contact us for a free consultation.
6185 Hunt St Port Hardy, BC V0N 2P0
4 Beds
3 Baths
3,442 SqFt
Key Details
Sold Price $650,000
Property Type Single Family Home
Sub Type Single Family Detached
Listing Status Sold
Purchase Type For Sale
Square Footage 3,442 sqft
Price per Sqft $188
MLS Listing ID 950678
Sold Date 06/20/24
Style Main Level Entry with Lower Level(s)
Bedrooms 4
Rental Info Unrestricted
Year Built 2003
Annual Tax Amount $5,047
Tax Year 2022
Lot Size 9,583 Sqft
Acres 0.22
Property Description
Have you been searching for an ocean view home with larger than average sized bedrooms, open living, kitchen and dining plan on the walk in level? Then this 4 bedroom, 3 bath family home could be the one! This home offers a large, welcoming foyer and is well laid out to enjoy the view from many vantage points. Large full length ocean view deck with stairs down to the very private fenced yard. Main bedroom is above average sized with a view, walk in closet, full ensuite and exterior door to the hot tub with a very private portion to the deck. Two more good sized bedrooms and a laundry room complete this floor. The oversized double garage is conveniently accessed through the laundry room. Downstairs is massive with two entertainment areas, a good sized bedroom, 3 piece bathroom and cozy wood stove. Access to the fenced yard from this floor as well. Tons of parking, great curb appeal and a very desirable neighbourhood. Call to view this one soon!
Location
State BC
County Port Hardy, District Of
Area Ni Port Hardy
Zoning R-2
Direction Southwest
Rooms
Basement Crawl Space
Main Level Bedrooms 3
Kitchen 1
Interior
Heating Electric, Heat Pump
Cooling Air Conditioning
Fireplaces Number 2
Fireplaces Type Propane, Wood Stove
Equipment Central Vacuum
Fireplace 1
Window Features Insulated Windows,Vinyl Frames
Appliance Dishwasher, F/S/W/D, Microwave
Laundry In House
Exterior
Exterior Feature Balcony/Deck, Fenced
Garage Spaces 2.0
Roof Type Asphalt Shingle
Handicap Access Ground Level Main Floor, Primary Bedroom on Main
Total Parking Spaces 4
Building
Building Description Brick,Cement Fibre, Main Level Entry with Lower Level(s)
Faces Southwest
Foundation Poured Concrete
Sewer Sewer Connected
Water Municipal
Architectural Style West Coast
Structure Type Brick,Cement Fibre
Others
Ownership Freehold
Pets Description Aquariums, Birds, Caged Mammals, Cats, Dogs
Read Less
Want to know what your home might be worth? Contact us for a FREE valuation!

Our team is ready to help you sell your home for the highest possible price ASAP
Bought with 460 Realty Inc. (PH)






