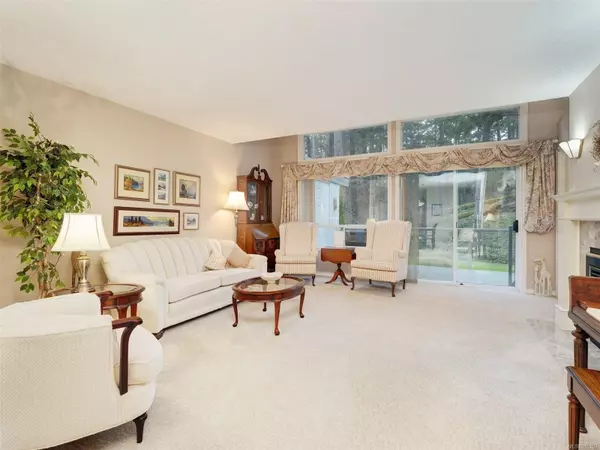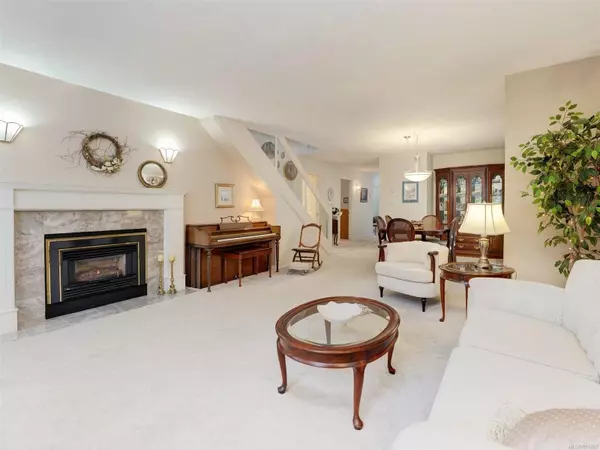$1,025,000
$1,098,000
6.6%For more information regarding the value of a property, please contact us for a free consultation.
928 Bearwood Lane #33 Saanich, BC V8Y 3G8
3 Beds
3 Baths
2,099 SqFt
Key Details
Sold Price $1,025,000
Property Type Townhouse
Sub Type Row/Townhouse
Listing Status Sold
Purchase Type For Sale
Square Footage 2,099 sqft
Price per Sqft $488
Subdivision Hawthorn Hill
MLS Listing ID 955207
Sold Date 06/19/24
Style Main Level Entry with Upper Level(s)
Bedrooms 3
HOA Fees $596/mo
Rental Info Some Rentals
Year Built 1992
Annual Tax Amount $4,521
Tax Year 2023
Lot Size 2,613 Sqft
Acres 0.06
Property Description
OH: April 6, 1-2 pm- BEAUTIFUL BROADMEAD TOWNHOME! Showcasing one level living with a generous primary bedroom suite on the main floor plus a second level for guests and a large flex/hobby room. With nearly 2100sqft of living space, this home features 3 bedrooms and 3 bathrooms, along with formal living and dining areas complemented by a cozy gas fireplace. The casual family room adjacent to the entertaining kitchen offers its own custom gas fireplace for added comfort. Additional perks include a large double garage, usable crawlspace, and ample storage throughout. Outside, indulge in summer gatherings on the expansive 260+sqft deck, enveloped by picturesque evergreen meadows and forest. Conveniently located mere minutes away from Parks, Recreation, Coffee Shops, Restaurants, Groceries, and Broadmead Village, this property offers the perfect blend of luxury and convenience.
Location
State BC
County Capital Regional District
Area Se Broadmead
Direction South
Rooms
Basement Crawl Space
Main Level Bedrooms 2
Kitchen 1
Interior
Interior Features Eating Area, French Doors, Jetted Tub
Heating Baseboard, Electric, Natural Gas
Cooling Other
Fireplaces Number 2
Fireplaces Type Family Room, Gas, Living Room
Fireplace 1
Appliance Dishwasher, Garburator
Laundry In Unit
Exterior
Garage Spaces 2.0
Roof Type Fibreglass Shingle
Parking Type Driveway, Garage Double
Building
Lot Description Private, Rocky, Serviced
Building Description Stucco,Wood, Main Level Entry with Upper Level(s)
Faces South
Story 2
Foundation Poured Concrete
Sewer Sewer Connected
Water Municipal
Structure Type Stucco,Wood
Others
HOA Fee Include Garbage Removal,Insurance,Maintenance Grounds,Property Management,Sewer,Water
Tax ID 017-794-064
Ownership Freehold/Strata
Pets Description Aquariums, Birds, Caged Mammals, Cats, Dogs, Number Limit, Size Limit
Read Less
Want to know what your home might be worth? Contact us for a FREE valuation!

Our team is ready to help you sell your home for the highest possible price ASAP
Bought with Macdonald Realty Victoria






