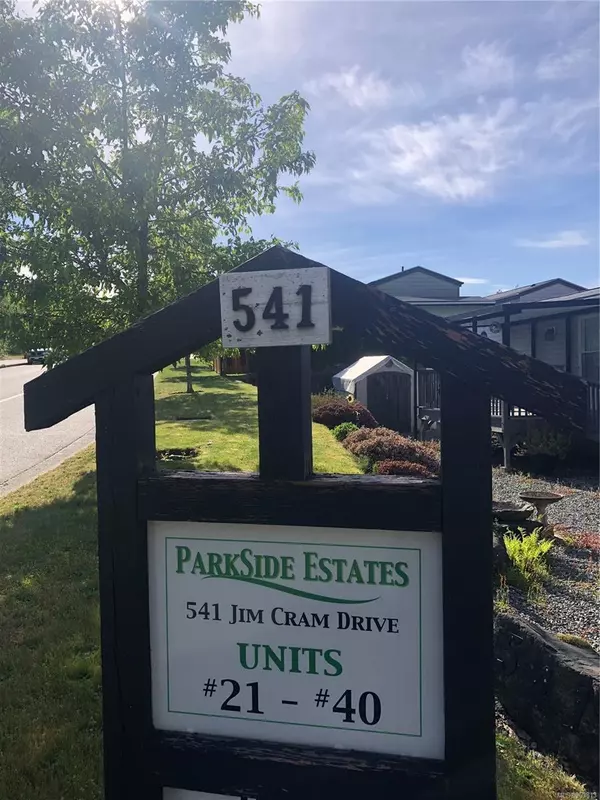$374,000
$374,000
For more information regarding the value of a property, please contact us for a free consultation.
541 Jim Cram Dr #34 Ladysmith, BC V9G 0A5
3 Beds
2 Baths
1,241 SqFt
Key Details
Sold Price $374,000
Property Type Manufactured Home
Sub Type Manufactured Home
Listing Status Sold
Purchase Type For Sale
Square Footage 1,241 sqft
Price per Sqft $301
MLS Listing ID 963813
Sold Date 06/19/24
Style Rancher
Bedrooms 3
HOA Fees $635/mo
Rental Info No Rentals
Year Built 1982
Annual Tax Amount $965
Tax Year 2023
Property Description
Parkside Estates 55+ community! This spacious 3 bed, 2 bath home is the perfect mix of serenity and functionality, perfect for retirees and downsizers. Skylights and large windows throughout provide an abundance of natural light. Enter into a spacious sunroom, then the open concept main living area. Updates all around, new well laid out kitchen, ensuite and main bath, too many updated items to mention here, all complemented by a heat pump for year-round comfort. Nestled in a serene neighborhood backing on to a wooded area. Fenced yard with outdoor serenity on your chill patio and deck. Enjoy the spacious deck at the front of the home with a wheelchair ramp for easy access into the home. Close proximity to Ladysmith's downtown core and all kinds of recreation, no shortage of things to do! New pad fee will be $635/month. All measurements approx. Pls verify if important. A warm, inviting home for you and your pets (2 pets, no size limits, subject to park approval).
Location
State BC
County Ladysmith, Town Of
Area Du Ladysmith
Zoning MHP
Direction West
Rooms
Other Rooms Storage Shed
Basement Crawl Space
Main Level Bedrooms 3
Kitchen 1
Interior
Interior Features Breakfast Nook, Eating Area
Heating Electric, Forced Air, Heat Pump
Cooling Air Conditioning
Flooring Laminate, Mixed
Fireplaces Number 1
Fireplaces Type Electric
Fireplace 1
Window Features Blinds,Insulated Windows,Screens,Skylight(s),Vinyl Frames
Appliance Dishwasher, Dryer, Microwave, Oven/Range Electric, Range Hood, Refrigerator, Washer
Laundry In House
Exterior
Exterior Feature Balcony/Deck, Balcony/Patio, Fencing: Full, Garden, Low Maintenance Yard, Wheelchair Access
Utilities Available Cable To Lot, Electricity To Lot, Phone To Lot
Roof Type Asphalt Shingle
Handicap Access Primary Bedroom on Main, Wheelchair Friendly
Total Parking Spaces 2
Building
Lot Description Adult-Oriented Neighbourhood, Easy Access, Landscaped, Level, Marina Nearby, Near Golf Course, No Through Road, Quiet Area, Recreation Nearby, Shopping Nearby
Building Description Insulation All,Vinyl Siding, Rancher
Faces West
Foundation Pillar/Post/Pier
Sewer Sewer Connected
Water Municipal
Architectural Style Contemporary
Structure Type Insulation All,Vinyl Siding
Others
Restrictions ALR: No
Ownership Pad Rental
Acceptable Financing Purchaser To Finance
Listing Terms Purchaser To Finance
Pets Description Aquariums, Birds, Caged Mammals, Cats, Dogs, Number Limit
Read Less
Want to know what your home might be worth? Contact us for a FREE valuation!

Our team is ready to help you sell your home for the highest possible price ASAP
Bought with Pemberton Holmes Ltd. (Dun)






