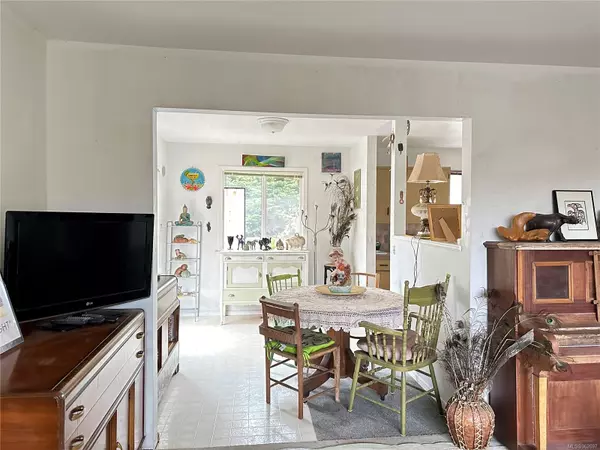$750,000
$729,900
2.8%For more information regarding the value of a property, please contact us for a free consultation.
9582 Epco Dr Sidney, BC V8L 2T2
3 Beds
2 Baths
2,116 SqFt
Key Details
Sold Price $750,000
Property Type Single Family Home
Sub Type Single Family Detached
Listing Status Sold
Purchase Type For Sale
Square Footage 2,116 sqft
Price per Sqft $354
MLS Listing ID 962697
Sold Date 06/17/24
Style Split Entry
Bedrooms 3
Rental Info Unrestricted
Year Built 1970
Annual Tax Amount $3,193
Tax Year 2023
Lot Size 7,405 Sqft
Acres 0.17
Property Description
ATTENTION! Developers, investors and all those who wish to purchase a single family home well below assessed value. If you are interested in putting some sweat equity into a property - this is it! Situated on a quiet Drive with a really functional floor plan plus walk out access from the basement for a suite! Bring this home back, develop the land for a new home or chat with your agent about the potential of owing double lots, side by side. Virtual Tour of this property is available. Located close to biking trails, restaurants and just a moment from the ocean and the gorgeous town of Sidney by the Sea!
Location
State BC
County Capital Regional District
Area Si Sidney South-West
Direction East
Rooms
Other Rooms Gazebo, Workshop
Basement Partially Finished, Walk-Out Access, With Windows
Main Level Bedrooms 3
Kitchen 1
Interior
Interior Features Bar, Eating Area
Heating Forced Air, Natural Gas, Wood
Cooling None
Flooring Carpet
Fireplaces Number 2
Fireplaces Type Family Room, Living Room
Fireplace 1
Laundry In House
Exterior
Carport Spaces 1
Roof Type Asphalt Shingle
Parking Type Carport, Driveway, On Street
Total Parking Spaces 4
Building
Lot Description Level, Rectangular Lot
Building Description Stucco, Split Entry
Faces East
Foundation Poured Concrete
Sewer Sewer Connected
Water Municipal
Structure Type Stucco
Others
Restrictions ALR: No
Tax ID 003-260-623
Ownership Freehold
Pets Description Aquariums, Birds, Caged Mammals, Cats, Dogs
Read Less
Want to know what your home might be worth? Contact us for a FREE valuation!

Our team is ready to help you sell your home for the highest possible price ASAP
Bought with RE/MAX Camosun






