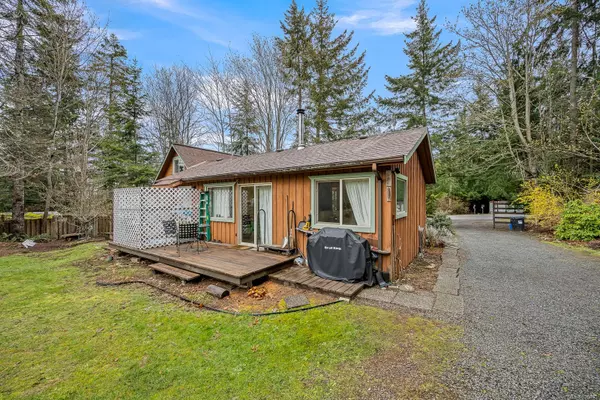$588,000
$615,000
4.4%For more information regarding the value of a property, please contact us for a free consultation.
78 Jamieson Rd Bowser, BC V0R 1G0
2 Beds
2 Baths
1,048 SqFt
Key Details
Sold Price $588,000
Property Type Single Family Home
Sub Type Single Family Detached
Listing Status Sold
Purchase Type For Sale
Square Footage 1,048 sqft
Price per Sqft $561
Subdivision Bucanneer Beach
MLS Listing ID 956485
Sold Date 06/17/24
Style Main Level Entry with Upper Level(s)
Bedrooms 2
Rental Info Unrestricted
Year Built 1980
Annual Tax Amount $1,894
Tax Year 2024
Lot Size 0.510 Acres
Acres 0.51
Lot Dimensions 100 x 200
Property Description
Here's an opportunity to get into this wonderful Bowser neighbourhood & own a cute cottage home on a 1/2 acre lot. Hold and use until you're ready to build or bring your skills and vision to make it your own, there's value in this desired location. Superb lot, municipal water, private setting and minutes to Deep Bay Marina for boating, Bowser Elementary, Tomm's Foods, Georgia Park Store, Post office and Gov liquor store. Unadulterated natural gardens & mature filbert and fruit trees with plenty of lawn and resident deer that are loved and waiting just for you! Ocean side of the highway with trails to the beach. Limited schedule for showings, please contact your realtor for booking and get into this great neighbourhood!
Location
State BC
County Nanaimo Regional District
Area Pq Bowser/Deep Bay
Zoning SF RES
Direction Southeast
Rooms
Basement Crawl Space
Main Level Bedrooms 2
Kitchen 1
Interior
Interior Features Dining/Living Combo
Heating Baseboard, Electric, Heat Pump, Wood
Cooling Air Conditioning
Flooring Mixed
Fireplaces Number 1
Fireplaces Type Wood Stove
Fireplace 1
Appliance F/S/W/D
Laundry In House
Exterior
Exterior Feature Balcony/Deck, Fencing: Partial, Garden
Carport Spaces 1
Roof Type Asphalt Shingle
Handicap Access Ground Level Main Floor
Parking Type Carport, RV Access/Parking, Other
Total Parking Spaces 2
Building
Lot Description Easy Access, Family-Oriented Neighbourhood, Marina Nearby, No Through Road, Park Setting, Private, Rural Setting
Building Description Frame Wood,Insulation: Ceiling,Insulation: Walls,Wood, Main Level Entry with Upper Level(s)
Faces Southeast
Foundation Poured Concrete
Sewer Septic System
Water Municipal
Architectural Style Cottage/Cabin
Structure Type Frame Wood,Insulation: Ceiling,Insulation: Walls,Wood
Others
Tax ID 001-181-751
Ownership Freehold
Pets Description Aquariums, Birds, Caged Mammals, Cats, Dogs
Read Less
Want to know what your home might be worth? Contact us for a FREE valuation!

Our team is ready to help you sell your home for the highest possible price ASAP
Bought with eXp Realty






