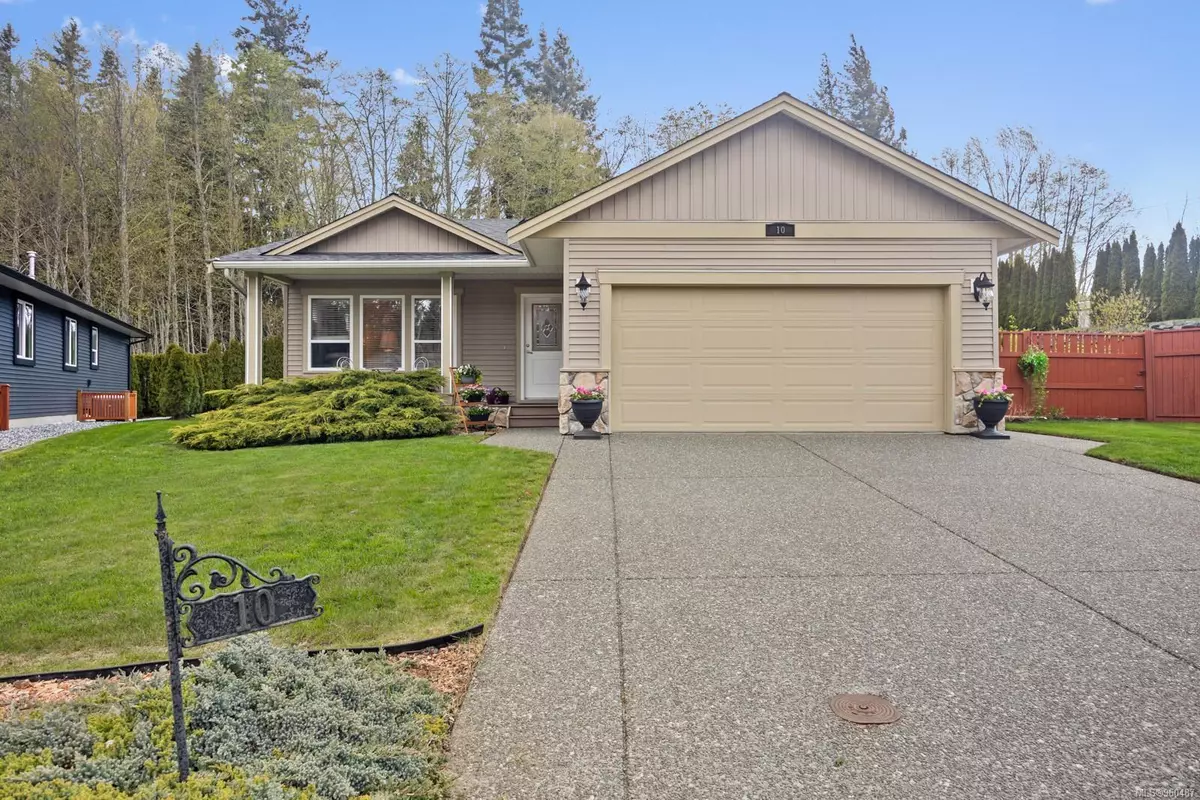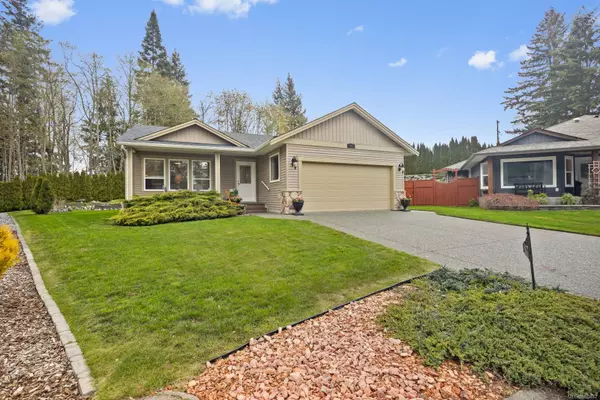$626,000
$629,900
0.6%For more information regarding the value of a property, please contact us for a free consultation.
100 McPhedran Rd #10 Campbell River, BC V9W 5P4
2 Beds
2 Baths
1,400 SqFt
Key Details
Sold Price $626,000
Property Type Single Family Home
Sub Type Single Family Detached
Listing Status Sold
Purchase Type For Sale
Square Footage 1,400 sqft
Price per Sqft $447
Subdivision Allendale
MLS Listing ID 960487
Sold Date 06/17/24
Style Rancher
Bedrooms 2
HOA Fees $170/mo
Rental Info Unrestricted
Year Built 2009
Annual Tax Amount $3,540
Tax Year 2022
Lot Size 0.260 Acres
Acres 0.26
Property Description
Welcome to this immaculately maintained 2 bed 2 bath home nestled at the end of a quiet cul-de-sac within a 50+ gated community. Nearly 1/3 acre lot, the landscape is designed for low maintenance + privacy. Enjoy the additionally fully fenced side yard for gardening. Upon entering, be greeted by a flood of natural light in the formal living room featuring built-in electric fireplace. The kitchen boasts a brand new gas range and an inviting eat-in island that overlooks the great room, patio, and the beautiful rear yard. The primary suite has a charming window seat, full ensuite, + walk-in closet. The 2nd bedroom is spacious and is located right across from the main bath. The separation between the living room and great room lends versatility, perfect for a flex room, den, or guest accommodations. Enjoy ample storage in the double car garage plus RV parking on site (subject to availability) and pets welcome. This is a must see feel good home, making this property an exceptional find.
Location
State BC
County Campbell River, City Of
Area Cr Campbell River Central
Zoning R1
Direction South
Rooms
Basement Crawl Space
Main Level Bedrooms 2
Kitchen 1
Interior
Heating Forced Air, Heat Pump
Cooling Air Conditioning
Flooring Mixed
Fireplaces Number 1
Fireplaces Type Electric
Equipment Central Vacuum Roughed-In
Fireplace 1
Window Features Insulated Windows
Appliance F/S/W/D, Microwave, Oven/Range Gas
Laundry In House
Exterior
Exterior Feature Fencing: Partial
Garage Spaces 3.0
Roof Type Asphalt Shingle
Parking Type Driveway, Garage, Garage Double, RV Access/Parking
Total Parking Spaces 2
Building
Lot Description Adult-Oriented Neighbourhood, Central Location, Cul-de-sac, Gated Community, Quiet Area, Recreation Nearby, Southern Exposure
Building Description Frame Wood,Insulation All,Vinyl Siding, Rancher
Faces South
Foundation Poured Concrete
Sewer Sewer Connected
Water Municipal
Additional Building None
Structure Type Frame Wood,Insulation All,Vinyl Siding
Others
HOA Fee Include Garbage Removal,Property Management,Water
Restrictions Building Scheme,Easement/Right of Way,Restrictive Covenants
Tax ID 026-812-258
Ownership Freehold
Acceptable Financing Must Be Paid Off
Listing Terms Must Be Paid Off
Pets Description Aquariums, Birds, Caged Mammals, Cats, Dogs
Read Less
Want to know what your home might be worth? Contact us for a FREE valuation!

Our team is ready to help you sell your home for the highest possible price ASAP
Bought with 2% Realty Pacific Coast Inc.






