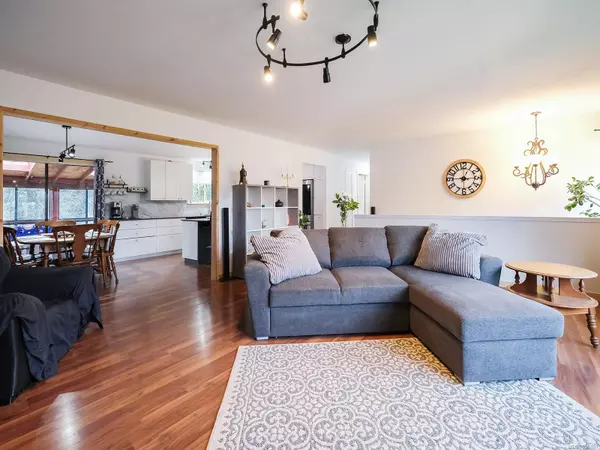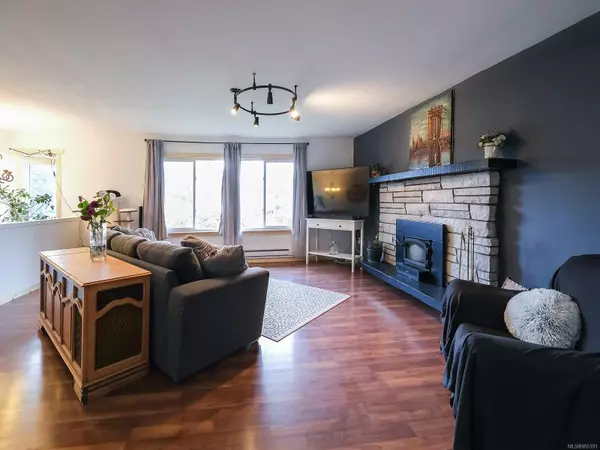$630,000
$660,000
4.5%For more information regarding the value of a property, please contact us for a free consultation.
246 South Shore Rd Lake Cowichan, BC V0R 2G0
5 Beds
3 Baths
2,695 SqFt
Key Details
Sold Price $630,000
Property Type Single Family Home
Sub Type Single Family Detached
Listing Status Sold
Purchase Type For Sale
Square Footage 2,695 sqft
Price per Sqft $233
MLS Listing ID 955191
Sold Date 06/17/24
Style Ground Level Entry With Main Up
Bedrooms 5
Rental Info Unrestricted
Year Built 1976
Annual Tax Amount $4,231
Tax Year 2023
Lot Size 0.430 Acres
Acres 0.43
Property Description
Welcome to this 2,695sqft two-level, 5 bedroom, 3 bathroom home. The main level features a primary bedroom with ensuite, two additional bedrooms and main bathroom. Cozy living area with fireplace, dining and kitchen with new cabinetry and quartz countertops. Downstairs there is a versatile den and laundry area. The lower level also hosts a suite with two bedrooms, bathroom, kitchen, living space and own laundry - perfect for guests or additional rental income. Situated on a fenced .42 acre lot centrally located, you'll find easy access to the river, sports arena, ball field, shopping and restaurants, right at your doorstep. Upgrades include new laminate flooring, double-pane windows with UV film, an updated kitchen & bathroom. Plus, enjoy peace and quiet with a sound barrier between the upstairs and downstairs suite. Don't miss your chance to experience the welcoming community and outdoor paradise that Lake Cowichan has to offer. Schedule your viewing today!
Location
State BC
County Lake Cowichan, Town Of
Area Du Lake Cowichan
Zoning Town of Lake Cowichan R-3
Direction Northwest
Rooms
Basement Finished, Full, Walk-Out Access, With Windows
Main Level Bedrooms 3
Kitchen 2
Interior
Heating Baseboard, Electric
Cooling None
Flooring Mixed
Fireplaces Number 2
Fireplaces Type Living Room, Wood Burning, Wood Stove
Fireplace 1
Window Features Aluminum Frames,Insulated Windows,Vinyl Frames
Appliance F/S/W/D
Laundry In House
Exterior
Exterior Feature Balcony/Deck, Fenced
View Y/N 1
View Mountain(s)
Roof Type Asphalt Shingle
Parking Type On Street, Open
Total Parking Spaces 6
Building
Lot Description Central Location, Easy Access, Level, Marina Nearby, Recreation Nearby, Shopping Nearby, In Wooded Area
Building Description Brick,Frame Wood,Insulation: Ceiling,Insulation: Walls,Stucco, Ground Level Entry With Main Up
Faces Northwest
Foundation Poured Concrete, Slab
Sewer Sewer Connected
Water Municipal
Structure Type Brick,Frame Wood,Insulation: Ceiling,Insulation: Walls,Stucco
Others
Tax ID 002-039-613
Ownership Freehold
Acceptable Financing Must Be Paid Off
Listing Terms Must Be Paid Off
Pets Description Aquariums, Birds, Caged Mammals, Cats, Dogs
Read Less
Want to know what your home might be worth? Contact us for a FREE valuation!

Our team is ready to help you sell your home for the highest possible price ASAP
Bought with RE/MAX Generation (LC)






