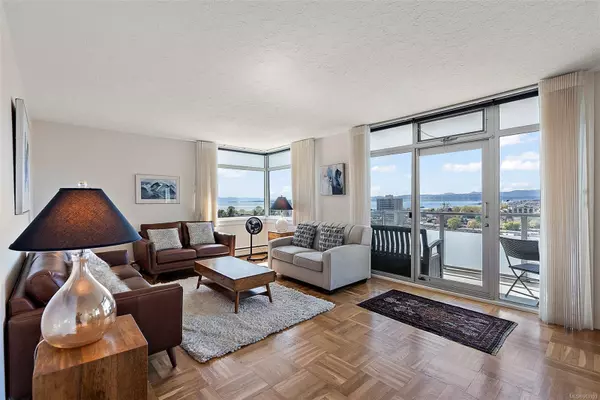$727,500
$749,000
2.9%For more information regarding the value of a property, please contact us for a free consultation.
250 Douglas St #1006 Victoria, BC V8V 2P4
2 Beds
1 Bath
1,005 SqFt
Key Details
Sold Price $727,500
Property Type Condo
Sub Type Condo Apartment
Listing Status Sold
Purchase Type For Sale
Square Footage 1,005 sqft
Price per Sqft $723
Subdivision Bickerton Court
MLS Listing ID 963193
Sold Date 06/17/24
Style Condo
Bedrooms 2
HOA Fees $715/mo
Rental Info Unrestricted
Year Built 1962
Annual Tax Amount $2,792
Tax Year 2023
Lot Size 871 Sqft
Acres 0.02
Property Description
Experience breathtaking panoramic views of the ocean, Olympics, Ogden Point, and Inner Harbour to Parliament Buildings from this exquisite 2-bedroom suite located on the 10th floor in the southwest corner. This generously spaced unit boasts elegant oak floors throughout, with both bedrooms offering captivating south-facing ocean vistas. The kitchen has been tastefully updated and includes a dishwasher for added convenience. Additional highlights include a renovated bathroom with modern walk-in shower. Soak in the mesmerizing sunset views on your SW balcony. Amenities including an indoor heated pool, guest suite, recreational room, games room, and library. The building is meticulously maintained, with recent upgrades to balconies and windows ensuring a contemporary appeal. Fees cover hot water and heating expenses, adding to the convenience and value of this property. Conveniently near downtown and just across the street from Beacon Hill Park, this is an opportunity not to be missed.
Location
State BC
County Capital Regional District
Area Vi James Bay
Direction South
Rooms
Other Rooms Guest Accommodations, Workshop
Main Level Bedrooms 2
Kitchen 1
Interior
Interior Features Dining/Living Combo, Elevator, Storage, Swimming Pool
Heating Baseboard, Hot Water, Natural Gas
Cooling None
Flooring Carpet, Wood
Window Features Insulated Windows,Screens
Appliance Dishwasher, Garburator, Oven/Range Electric, Refrigerator
Laundry Common Area, In House
Exterior
Exterior Feature Balcony/Patio
Carport Spaces 1
Amenities Available Bike Storage, Clubhouse, Elevator(s), Fitness Centre, Guest Suite, Pool, Recreation Facilities, Recreation Room
View Y/N 1
View Mountain(s)
Roof Type Tar/Gravel
Handicap Access Ground Level Main Floor, Wheelchair Friendly
Building
Lot Description Curb & Gutter
Building Description Insulation: Ceiling,Insulation: Walls,Steel and Concrete,Stucco, Condo
Faces South
Story 12
Foundation Poured Concrete
Sewer Septic System
Water Municipal
Structure Type Insulation: Ceiling,Insulation: Walls,Steel and Concrete,Stucco
Others
HOA Fee Include Garbage Removal,Heat,Hot Water,Insurance,Maintenance Grounds,Property Management,Water
Tax ID 000-156-191
Ownership Freehold/Strata
Pets Description Aquariums, Birds, Caged Mammals
Read Less
Want to know what your home might be worth? Contact us for a FREE valuation!

Our team is ready to help you sell your home for the highest possible price ASAP
Bought with Macdonald Realty Victoria






