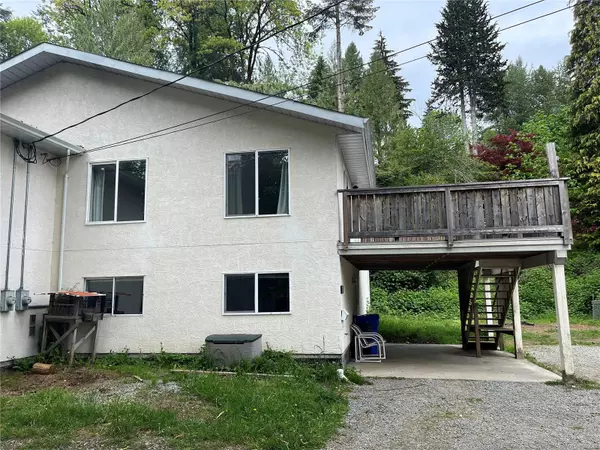$825,000
$899,000
8.2%For more information regarding the value of a property, please contact us for a free consultation.
171 North Shore Rd Lake Cowichan, BC V0R 2G0
8 Beds
4 Baths
4,058 SqFt
Key Details
Sold Price $825,000
Property Type Multi-Family
Sub Type Full Duplex
Listing Status Sold
Purchase Type For Sale
Square Footage 4,058 sqft
Price per Sqft $203
MLS Listing ID 963649
Sold Date 06/17/24
Style Duplex Side/Side
Bedrooms 8
Rental Info Unrestricted
Year Built 1996
Annual Tax Amount $4,927
Tax Year 2022
Lot Size 0.390 Acres
Acres 0.39
Property Description
Full Duplex. An excellent summer getaway with the potential to double your rate of return. Live on one side, rent the other Side or rent it all. This is a full, side by side, 2 storey duplex, one side has a guest accommodation, on .039 Acres, in the vibrant town of Lake Cowichan.
Located within walking distance of beaches, parks, schools, and all the amenities of Lake Life. Tube the river, stroll the Trans Canada Trail, or relax and create memories at home. Invest, rent, or multiple family dwelling, so many options. This is a great opportunity you do not want to miss out on. Suite A is vacant, B&C are tenanted, no strata fees. Viewing by appointment only. Inquire today and start living the life you deserve.
Location
State BC
County Lake Cowichan, Town Of
Area Du Lake Cowichan
Zoning R3
Direction Southeast
Rooms
Other Rooms Storage Shed
Basement Finished, Full, Walk-Out Access, With Windows
Main Level Bedrooms 4
Kitchen 3
Interior
Interior Features Dining/Living Combo
Heating Baseboard, Electric
Cooling None
Flooring Carpet, Laminate, Mixed
Window Features Insulated Windows,Vinyl Frames,Window Coverings
Appliance Dishwasher, F/S/W/D
Laundry Common Area, In House
Exterior
Exterior Feature Balcony/Deck, Balcony/Patio, Fencing: Partial, Low Maintenance Yard
Carport Spaces 2
Utilities Available Cable Available, Electricity To Lot, Phone Available
View Y/N 1
View Mountain(s)
Roof Type Asphalt Shingle
Parking Type Additional, Carport Double, Driveway, Open
Total Parking Spaces 7
Building
Lot Description Central Location, Easy Access, Family-Oriented Neighbourhood, Marina Nearby, Quiet Area, Shopping Nearby, Southern Exposure
Building Description Frame Wood,Insulation: Ceiling,Insulation: Walls,Stucco, Duplex Side/Side
Faces Southeast
Foundation Poured Concrete, Slab
Sewer Sewer To Lot
Water Municipal
Architectural Style Contemporary
Additional Building Exists
Structure Type Frame Wood,Insulation: Ceiling,Insulation: Walls,Stucco
Others
Restrictions Easement/Right of Way
Tax ID 018-860-681
Ownership Freehold
Acceptable Financing Must Be Paid Off, Purchaser To Finance
Listing Terms Must Be Paid Off, Purchaser To Finance
Pets Description Aquariums, Birds, Caged Mammals, Cats, Dogs
Read Less
Want to know what your home might be worth? Contact us for a FREE valuation!

Our team is ready to help you sell your home for the highest possible price ASAP
Bought with RE/MAX Generation






