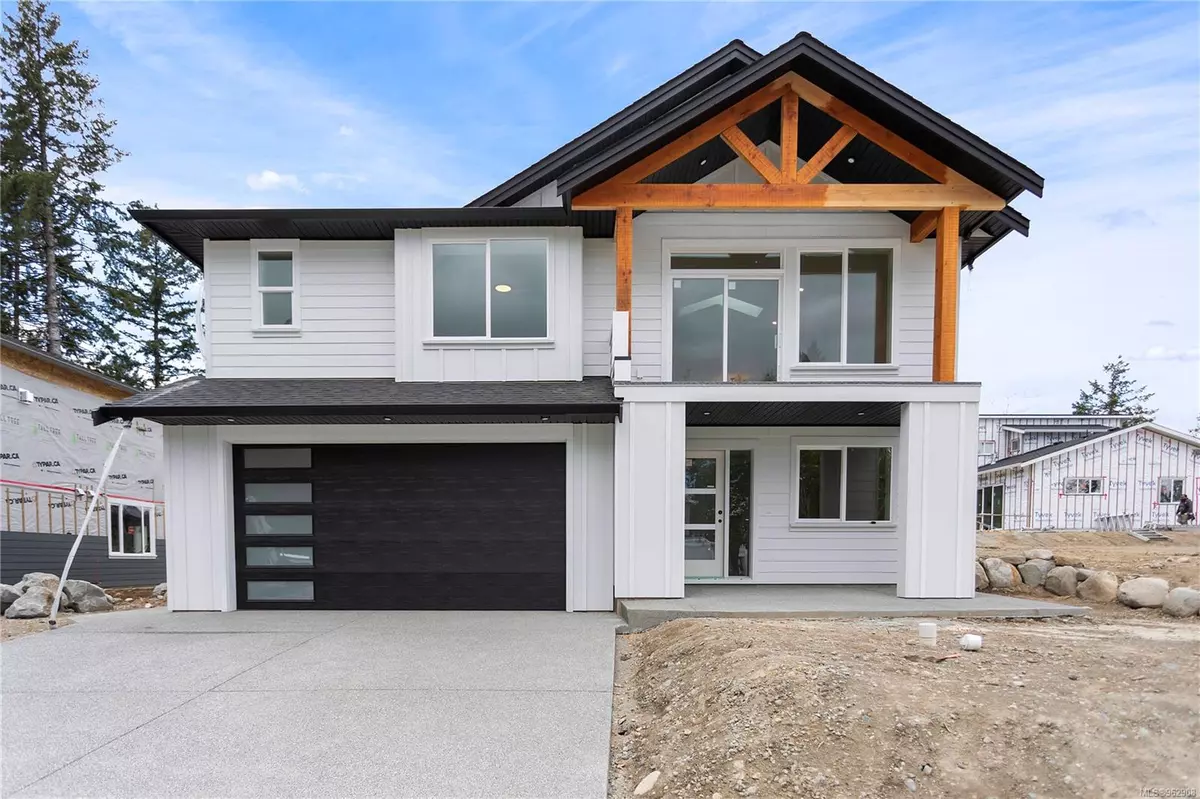$965,000
$974,900
1.0%For more information regarding the value of a property, please contact us for a free consultation.
802 Stringer Way Ladysmith, BC V9G 0A7
5 Beds
4 Baths
2,246 SqFt
Key Details
Sold Price $965,000
Property Type Single Family Home
Sub Type Single Family Detached
Listing Status Sold
Purchase Type For Sale
Square Footage 2,246 sqft
Price per Sqft $429
MLS Listing ID 962908
Sold Date 06/17/24
Style Ground Level Entry With Main Up
Bedrooms 5
Rental Info Unrestricted
Year Built 2024
Tax Year 2023
Lot Size 10,018 Sqft
Acres 0.23
Property Description
Welcome to this stunning 5 Bedroom, 4 Bathroom home with bonus 1 Bedroom Suite mortgage helper, built by Owen Gardiner Construction Ltd. This brand new home boasts a spacious main living area with open concept kitchen, dining & great room, perfect for hosting family gatherings or entertaining guests. The kitchen features ample cabinetry, matching stainless steel appliances, stone counters, and an eat-in center island. The expansive primary suite has a large walk in closet, 4 pc ensuite and window nook, perfect for curling up with a good book. 2 more sizeable beds, a 4 pc main bath and laundry complete the main floor. On the lower floor, you will find a 4th bed, 3 pc bath, mudroom, 2 car garage and the 1 bed suite. Situated on a generous 9989sqft lot in a quiet family friendly neighbourhood, just a short drive to all major amenities. All measurements are approximate & should be verified if important.
Location
State BC
County Ladysmith, Town Of
Area Du Ladysmith
Direction See Remarks
Rooms
Basement Finished, Full, Walk-Out Access
Main Level Bedrooms 3
Kitchen 2
Interior
Interior Features Closet Organizer, Dining/Living Combo
Heating Electric, Forced Air, Heat Pump
Cooling Air Conditioning, Central Air
Fireplaces Number 1
Fireplaces Type Electric
Fireplace 1
Window Features Vinyl Frames
Appliance Dishwasher, F/S/W/D, Oven/Range Electric
Laundry In House, In Unit
Exterior
Exterior Feature Balcony/Deck, Balcony/Patio
Garage Spaces 2.0
Utilities Available Cable To Lot, Compost, Electricity To Lot, Garbage, Recycling, Underground Utilities
View Y/N 1
View Ocean
Roof Type Asphalt Shingle
Total Parking Spaces 4
Building
Lot Description Cul-de-sac, Family-Oriented Neighbourhood, Level, Marina Nearby, No Through Road, Quiet Area, Recreation Nearby, Shopping Nearby
Building Description Cement Fibre,Frame Wood,Insulation All, Ground Level Entry With Main Up
Faces See Remarks
Foundation Poured Concrete
Sewer Sewer Connected
Water Municipal
Additional Building Exists
Structure Type Cement Fibre,Frame Wood,Insulation All
Others
Tax ID 032-050-771
Ownership Freehold
Pets Description Aquariums, Birds, Caged Mammals, Cats, Dogs
Read Less
Want to know what your home might be worth? Contact us for a FREE valuation!

Our team is ready to help you sell your home for the highest possible price ASAP
Bought with RE/MAX Island Properties






