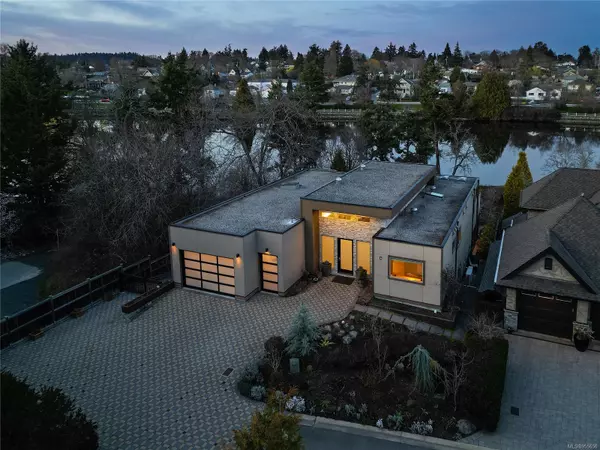$2,575,000
$2,595,000
0.8%For more information regarding the value of a property, please contact us for a free consultation.
1190 Rhoda Lane #4 Esquimalt, BC V9A 4H2
4 Beds
4 Baths
3,827 SqFt
Key Details
Sold Price $2,575,000
Property Type Single Family Home
Sub Type Single Family Detached
Listing Status Sold
Purchase Type For Sale
Square Footage 3,827 sqft
Price per Sqft $672
MLS Listing ID 955656
Sold Date 06/14/24
Style Main Level Entry with Lower Level(s)
Bedrooms 4
HOA Fees $30/mo
Rental Info Unrestricted
Year Built 2012
Annual Tax Amount $11,054
Tax Year 2023
Lot Size 9,583 Sqft
Acres 0.22
Property Description
Welcome to your exclusive waterfront home on the picturesque Gorge waterfront. This contemporary home offers a seamless blend of sophistication and comfort. Coastal living with direct dock access from your backyard. Main floor features a beautifully designed kitchen, w/ large quartz island, as well as secondary prep kitchen w/ heated floors. Living room has soaring 14’ft ceilings. Seamless integration onto the deck, w/ built-in natural gas heaters for year-round enjoyment. The spacious primary bedroom provides ample natural light and views of the water. Ensuite bathroom has heated floors, skylight and large double shower. Expansive rec room downstairs with sleek wet bar and sauna. Also downstairs, 2 additional beds and bath w/ heated floors. A stylish 1-bedroom suite offers versatility for guests or rental income. Outside offers a beautiful garden area, kayak/bike storage and RV parking. Elevate your lifestyle and embrace waterfront living at its finest in this remarkable residence.
Location
State BC
County Capital Regional District
Area Es Kinsmen Park
Direction Southwest
Rooms
Other Rooms Guest Accommodations
Basement Finished, Full, None
Main Level Bedrooms 1
Kitchen 2
Interior
Interior Features Bar, Closet Organizer, Dining Room, Dining/Living Combo, Eating Area, Sauna, Vaulted Ceiling(s), Wine Storage
Heating Electric, Heat Pump, Natural Gas, Radiant Floor
Cooling Air Conditioning
Flooring Cork, Tile, Wood
Fireplaces Number 1
Fireplaces Type Gas
Fireplace 1
Window Features Insulated Windows,Screens,Skylight(s),Vinyl Frames,Wood Frames
Appliance Built-in Range, Dishwasher, Dryer, F/S/W/D, Microwave, Oven/Range Gas, Range Hood, Refrigerator, Washer
Laundry In House, In Unit
Exterior
Exterior Feature Balcony, Balcony/Deck, Balcony/Patio, Fenced, Fencing: Full, Garden, Security System, Sprinkler System, Wheelchair Access
Garage Spaces 2.0
Waterfront 1
Waterfront Description Ocean,River
View Y/N 1
View Ocean, River, Other
Roof Type Tar/Gravel
Handicap Access Ground Level Main Floor, Primary Bedroom on Main
Parking Type Driveway, Garage Double, RV Access/Parking
Total Parking Spaces 4
Building
Lot Description Cul-de-sac, Dock/Moorage, Easy Access, Family-Oriented Neighbourhood, Landscaped, Near Golf Course, No Through Road, Park Setting, Private, Recreation Nearby, Rectangular Lot, Serviced, Shopping Nearby
Building Description Cement Fibre,Frame Wood,Wood, Main Level Entry with Lower Level(s)
Faces Southwest
Foundation Poured Concrete
Sewer Sewer Connected
Water Municipal
Architectural Style Contemporary
Additional Building Exists
Structure Type Cement Fibre,Frame Wood,Wood
Others
Tax ID 028-093-089
Ownership Freehold/Strata
Pets Description Aquariums, Birds, Caged Mammals, Cats, Dogs
Read Less
Want to know what your home might be worth? Contact us for a FREE valuation!

Our team is ready to help you sell your home for the highest possible price ASAP
Bought with Team 3000 Realty Ltd






