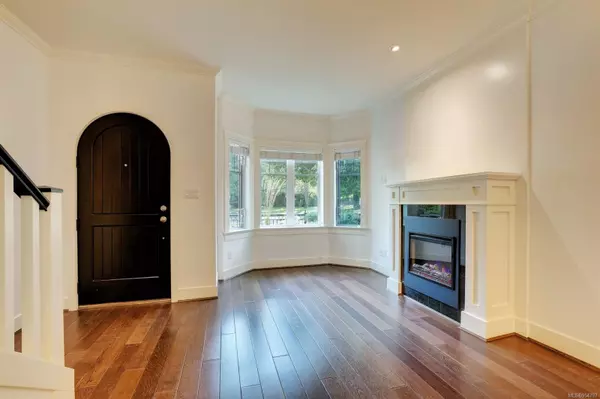$975,000
$999,000
2.4%For more information regarding the value of a property, please contact us for a free consultation.
675 Superior St #11 Victoria, BC V8V 1V1
3 Beds
3 Baths
1,428 SqFt
Key Details
Sold Price $975,000
Property Type Townhouse
Sub Type Row/Townhouse
Listing Status Sold
Purchase Type For Sale
Square Footage 1,428 sqft
Price per Sqft $682
MLS Listing ID 954797
Sold Date 06/14/24
Style Main Level Entry with Upper Level(s)
Bedrooms 3
HOA Fees $531/mo
Rental Info Some Rentals
Year Built 2009
Annual Tax Amount $4,589
Tax Year 2023
Property Description
Nestled in James Bay across from Beacon Hill Park, this character-style townhouse has 3 bedrooms and 2.5 bathrooms. Built in 2009, with a charming brownstone layout, this home boasts superb finishing, fixtures and attention to detail, which will impress even the most discerning buyer. The main level features high ceilings, fireplace in living room, dining area and gourmet kitchen with granite countertops, gas stove, stainless appliances and access to private, southwest-facing patio. The 2nd level provides 2 generous bedrooms, laundry room and a lovely bathroom. A large master retreat is found on the top floor with a walk-in closet and luxurious ensuite. Two secure parking spots underground with a dedicated EV charger and separate storage locker are found in this very well-maintained complex. Conveniently located across the street from Beacon Hill Park, a brief walk to the Inner Harbour, Parliament building, restaurants, shopping and the picturesque Dallas Road waterfront walkway.
Location
State BC
County Capital Regional District
Area Vi James Bay
Direction East
Rooms
Basement None
Kitchen 1
Interior
Heating Baseboard, Electric, Radiant Floor
Cooling None
Flooring Carpet, Tile, Wood
Fireplaces Number 1
Fireplaces Type Electric, Living Room
Fireplace 1
Laundry In Unit
Exterior
Exterior Feature Balcony/Patio, Fencing: Partial
Amenities Available Bike Storage, Common Area, Secured Entry, Storage Unit
Roof Type Fibreglass Shingle
Parking Type Additional, EV Charger: Dedicated - Installed, Guest, Underground
Total Parking Spaces 2
Building
Lot Description Central Location, Park Setting
Building Description Brick,Cement Fibre,Frame Wood,Stucco, Main Level Entry with Upper Level(s)
Faces East
Story 3
Foundation Poured Concrete
Sewer Sewer Connected
Water Municipal
Architectural Style Character
Structure Type Brick,Cement Fibre,Frame Wood,Stucco
Others
HOA Fee Include Garbage Removal,Insurance,Maintenance Grounds,Maintenance Structure,Pest Control,Property Management,Recycling,Sewer,Water,See Remarks
Tax ID 027-941-558
Ownership Freehold/Strata
Pets Description Aquariums, Birds, Caged Mammals, Cats, Dogs, Number Limit, None
Read Less
Want to know what your home might be worth? Contact us for a FREE valuation!

Our team is ready to help you sell your home for the highest possible price ASAP
Bought with RE/MAX Camosun






