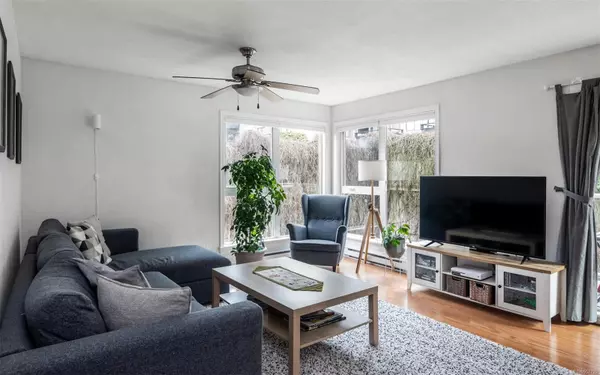$505,000
$510,000
1.0%For more information regarding the value of a property, please contact us for a free consultation.
2647 Graham St #203 Victoria, BC V8T 3Y8
2 Beds
1 Bath
783 SqFt
Key Details
Sold Price $505,000
Property Type Condo
Sub Type Condo Apartment
Listing Status Sold
Purchase Type For Sale
Square Footage 783 sqft
Price per Sqft $644
MLS Listing ID 957720
Sold Date 06/14/24
Style Condo
Bedrooms 2
HOA Fees $511/mo
Rental Info Unrestricted
Year Built 1991
Annual Tax Amount $2,101
Tax Year 2023
Lot Size 871 Sqft
Acres 0.02
Property Description
Fall in love with this peaceful and private corner suite nestled amidst lush greenery, tucked away in the heart of Victoria. This gem boasts an inviting open floor plan with floor-to-ceiling windows throughout, flooding the space with natural light. Step onto the spacious balcony and savor your morning coffee as you soak in the tranquil surroundings. Inside, you'll find modern stainless steel appliances, a convenient in-suite washer and dryer, 2 full bedrooms, and an open kitchen that has been tastefully updated. Plus say goodbye to clutter with ample in-suite storage. There is secure underground parking, a separate storage locker, and a bike room, convenience is at your fingertips. Plus, rentals and pets are welcome here. Located just steps away from the vibrant Quadra Street Village, enjoy easy access to charming coffee shops, parks, and all amenities. With main bus routes close by, the city is yours to explore.
Location
State BC
County Capital Regional District
Area Vi Hillside
Direction West
Rooms
Main Level Bedrooms 2
Kitchen 1
Interior
Interior Features Ceiling Fan(s), Dining Room
Heating Baseboard, Electric
Cooling None
Appliance Dishwasher, F/S/W/D
Laundry In Unit
Exterior
Exterior Feature Balcony/Deck, Wheelchair Access
Amenities Available Elevator(s)
Roof Type Membrane
Handicap Access Accessible Entrance, Wheelchair Friendly
Parking Type Underground
Total Parking Spaces 1
Building
Lot Description Central Location, Shopping Nearby, Sidewalk
Building Description Frame Wood,Stucco, Condo
Faces West
Story 4
Foundation Poured Concrete
Sewer Sewer Connected
Water Municipal
Structure Type Frame Wood,Stucco
Others
Tax ID 017-553-903
Ownership Freehold/Strata
Pets Description Aquariums, Cats, Dogs
Read Less
Want to know what your home might be worth? Contact us for a FREE valuation!

Our team is ready to help you sell your home for the highest possible price ASAP
Bought with RE/MAX Camosun






