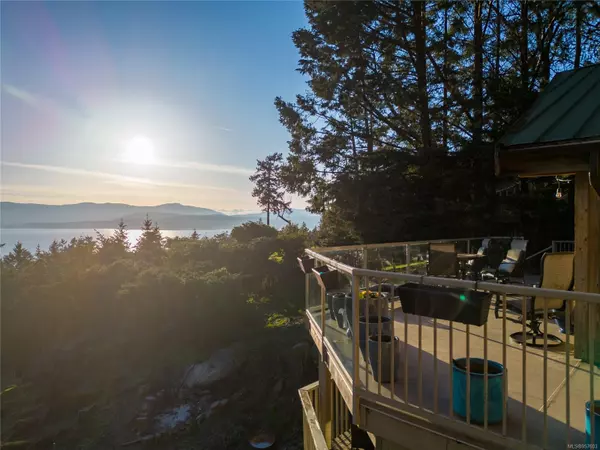$1,065,000
$1,195,000
10.9%For more information regarding the value of a property, please contact us for a free consultation.
2634 Lighthouse Lane Pender Island, BC V0N 2M2
4 Beds
4 Baths
2,000 SqFt
Key Details
Sold Price $1,065,000
Property Type Single Family Home
Sub Type Single Family Detached
Listing Status Sold
Purchase Type For Sale
Square Footage 2,000 sqft
Price per Sqft $532
MLS Listing ID 957603
Sold Date 06/14/24
Style Main Level Entry with Lower Level(s)
Bedrooms 4
Rental Info Unrestricted
Year Built 1979
Annual Tax Amount $4,459
Tax Year 2023
Lot Size 0.820 Acres
Acres 0.82
Property Description
Top of the World South Facing Oceanview Home! Meticulously reenvisioned & redesigned custom home, updated to an exceptional standard inside & out, with 3+BR, 3-1/2 BA & approximately 2000 sqft of finished living space. The pinnacle in island living, fully remodeled to take full advantage of the sweeping panoramic ocean & mountain views. Year round sunlight streams through the 3 skylights & 27 windows. Main floor features slate tile, designer kitchen with granite countertops, stainless appliances, propane fireplace, heat pump with two wall units, large family room/4th bedroom/office, plus a secret guest BR & 4 PC BA. Upper floor suite is to die for, with balcony, gorgeous ensuite BA, walk-in shower, soaker tub, walk-in closet, as well as a 3rd wall unit for heating & cooling. Lower floor has a sizable water view deck, plus a separate finished BR with 3PC BA. Two covered carports, a storage shed & automatic backup generator complete this exceptional package.
Location
State BC
County Capital Regional District
Area Gi Pender Island
Direction South
Rooms
Other Rooms Storage Shed
Basement Crawl Space, Partially Finished, Walk-Out Access, With Windows
Main Level Bedrooms 2
Kitchen 1
Interior
Interior Features Ceiling Fan(s), Vaulted Ceiling(s)
Heating Baseboard, Electric, Heat Pump, Propane
Cooling Air Conditioning, Wall Unit(s)
Flooring Tile
Fireplaces Number 1
Fireplaces Type Living Room, Propane
Fireplace 1
Window Features Blinds,Screens,Window Coverings
Appliance Dishwasher, F/S/W/D, Freezer
Laundry In House
Exterior
Exterior Feature Balcony/Patio, Fencing: Partial, Low Maintenance Yard
Carport Spaces 1
View Y/N 1
View Mountain(s), Ocean
Roof Type Metal
Handicap Access Ground Level Main Floor
Parking Type Carport, Detached, Driveway
Total Parking Spaces 3
Building
Lot Description Cleared, Irrigation Sprinkler(s), No Through Road, Private, Quiet Area, Serviced, Sloping, Southern Exposure, Wooded Lot
Building Description Wood, Main Level Entry with Lower Level(s)
Faces South
Foundation Poured Concrete
Sewer Septic System
Water Municipal
Architectural Style West Coast
Structure Type Wood
Others
Tax ID 003-366-731
Ownership Freehold
Pets Description Aquariums, Birds, Caged Mammals, Cats, Dogs
Read Less
Want to know what your home might be worth? Contact us for a FREE valuation!

Our team is ready to help you sell your home for the highest possible price ASAP
Bought with Dockside Realty Ltd.






