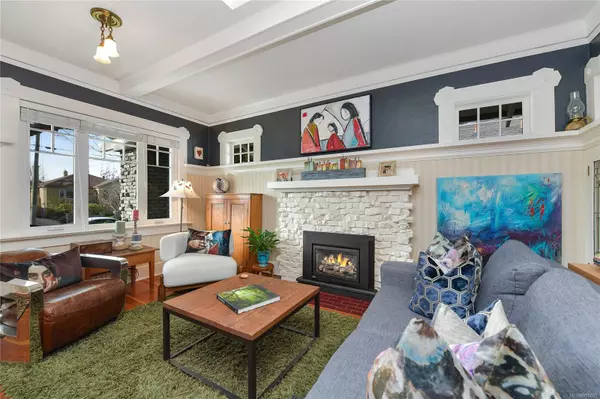$1,495,000
$1,495,000
For more information regarding the value of a property, please contact us for a free consultation.
439 Kipling St Victoria, BC V8S 3J9
3 Beds
2 Baths
1,334 SqFt
Key Details
Sold Price $1,495,000
Property Type Single Family Home
Sub Type Single Family Detached
Listing Status Sold
Purchase Type For Sale
Square Footage 1,334 sqft
Price per Sqft $1,120
MLS Listing ID 955895
Sold Date 06/13/24
Style Main Level Entry with Lower Level(s)
Bedrooms 3
Rental Info Unrestricted
Year Built 1912
Annual Tax Amount $5,787
Tax Year 2023
Lot Size 4,791 Sqft
Acres 0.11
Lot Dimensions 40 ft wide x 124 ft deep
Property Description
Every now & then a home comes along that truly is jaw dropping in its character, location & condition. I believe you'll feel this when you step inside 439 Kipling Street. An absolute pleasure to view. The location is second to none & the curb appeal of this 1912 Arts & Crafts home will draw you in immediately. Offering 3 beds/2 baths over 1334 Sq.Ft with character details like hardwood floors, built ins, swing door from dining room to kitchen & heaps of natural light. Both bathrooms have been renovated to modern standards that will impress! Modern touches are evident such warm heated tiles in main bath, marble, granite and maple wood counter surfaces, hot water on demand & modern gas furnace. Fully fenced rear yard is a delight. Fruits trees, raised beds & multiple seating areas. Great on site storage. The sellers have taken exquisite care of the home for many years. Walking distance to the ocean, public markets, Cook St Village, cycling & excellent bus routes just outside your door.
Location
State BC
County Capital Regional District
Area Vi Fairfield West
Direction West
Rooms
Basement Crawl Space, Unfinished
Main Level Bedrooms 3
Kitchen 1
Interior
Interior Features Breakfast Nook, Dining Room, Eating Area
Heating Forced Air, Natural Gas, Radiant Floor
Cooling None
Flooring Cork, Hardwood, Tile, Wood
Fireplaces Number 1
Fireplaces Type Gas, Living Room
Fireplace 1
Appliance Dishwasher, Dryer, Oven/Range Electric, Range Hood, Refrigerator, Washer
Laundry In House
Exterior
Exterior Feature Balcony/Patio, Fencing: Full
Roof Type Asphalt Shingle
Handicap Access Primary Bedroom on Main
Parking Type Driveway
Total Parking Spaces 2
Building
Lot Description Curb & Gutter, Level, Private, Rectangular Lot
Building Description Brick,Frame Wood,Insulation: Ceiling,Wood, Main Level Entry with Lower Level(s)
Faces West
Foundation Poured Concrete
Sewer Sewer Connected
Water Municipal
Architectural Style Arts & Crafts
Structure Type Brick,Frame Wood,Insulation: Ceiling,Wood
Others
Tax ID 000-531-651
Ownership Freehold
Pets Description Aquariums, Birds, Caged Mammals, Cats, Dogs
Read Less
Want to know what your home might be worth? Contact us for a FREE valuation!

Our team is ready to help you sell your home for the highest possible price ASAP
Bought with RE/MAX Generation






