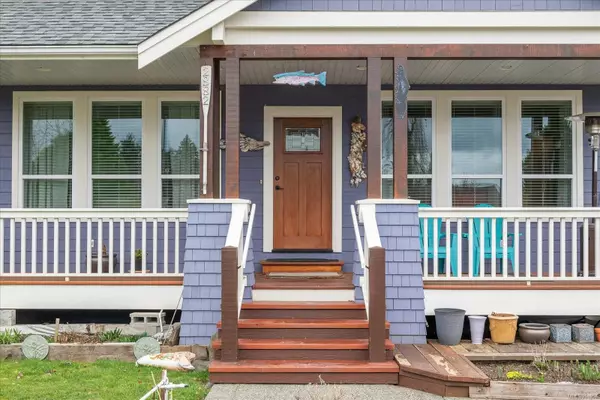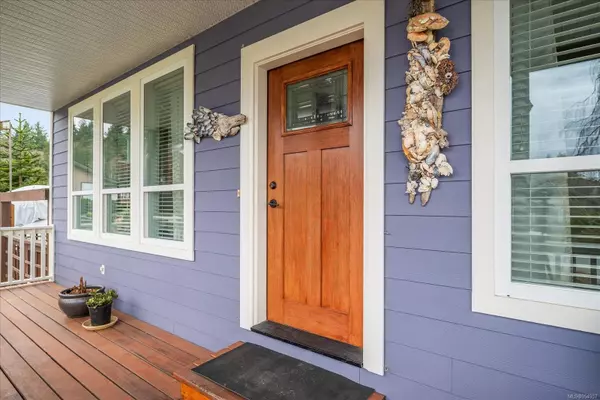$995,000
$1,024,900
2.9%For more information regarding the value of a property, please contact us for a free consultation.
2882 Jonas Way Chemainus, BC V0R 1K3
4 Beds
5 Baths
3,224 SqFt
Key Details
Sold Price $995,000
Property Type Single Family Home
Sub Type Single Family Detached
Listing Status Sold
Purchase Type For Sale
Square Footage 3,224 sqft
Price per Sqft $308
MLS Listing ID 954957
Sold Date 06/13/24
Style Main Level Entry with Upper Level(s)
Bedrooms 4
Rental Info Unrestricted
Year Built 2004
Annual Tax Amount $5,913
Tax Year 2022
Lot Size 9,147 Sqft
Acres 0.21
Lot Dimensions 75 x 119
Property Description
Nestled in the charming community of Chemainus, BC, this meticulously maintained Craftsman-style home, constructed in 2004, offers a harmonious blend of elegance and modern comfort. Featuring 4 bedrooms, 5 bathrooms, and a double garage on an 8925 sq ft flat lot, this residence provides ample space for both living and entertaining. With its serene backdrop of green space, privacy and tranquility are assured. Inside, oak flooring, 2 natural gas fireplaces, and a spacious kitchen with island create warm and inviting living spaces. The secondary suite adds versatility, providing an ideal space for guests or rental income. Step outside to enjoy the deck overlooking gardens and fruit trees, providing perfect spots for relaxation and outdoor dining. Conveniently located within walking distance to amenities, beaches, and restaurants, this home offers the ideal combination of relaxation and convenience for its discerning residents.
Location
State BC
County North Cowichan, Municipality Of
Area Du Chemainus
Zoning R3
Direction See Remarks
Rooms
Basement Crawl Space
Kitchen 2
Interior
Interior Features Closet Organizer, Dining Room
Heating Electric, Heat Pump, Natural Gas
Cooling Air Conditioning
Flooring Mixed
Fireplaces Number 2
Fireplaces Type Family Room, Gas, Living Room
Fireplace 1
Window Features Insulated Windows
Appliance Dishwasher, F/S/W/D
Laundry In House
Exterior
Exterior Feature Balcony/Patio, Fenced, Garden, Low Maintenance Yard
Garage Spaces 2.0
Utilities Available Cable To Lot, Electricity To Lot, Garbage, Natural Gas To Lot, Phone To Lot, Recycling
Roof Type Fibreglass Shingle
Parking Type Driveway, Garage Double, RV Access/Parking
Total Parking Spaces 2
Building
Lot Description Central Location, Landscaped, Level, Marina Nearby, Near Golf Course, Quiet Area, Recreation Nearby, Shopping Nearby
Building Description Cement Fibre,Insulation All,Insulation: Ceiling,Insulation: Walls, Main Level Entry with Upper Level(s)
Faces See Remarks
Foundation Poured Concrete
Sewer Sewer Connected
Water Municipal
Additional Building Exists
Structure Type Cement Fibre,Insulation All,Insulation: Ceiling,Insulation: Walls
Others
Tax ID 025-661-451
Ownership Freehold
Pets Description Aquariums, Birds, Caged Mammals, Cats, Dogs
Read Less
Want to know what your home might be worth? Contact us for a FREE valuation!

Our team is ready to help you sell your home for the highest possible price ASAP
Bought with RE/MAX Island Properties






