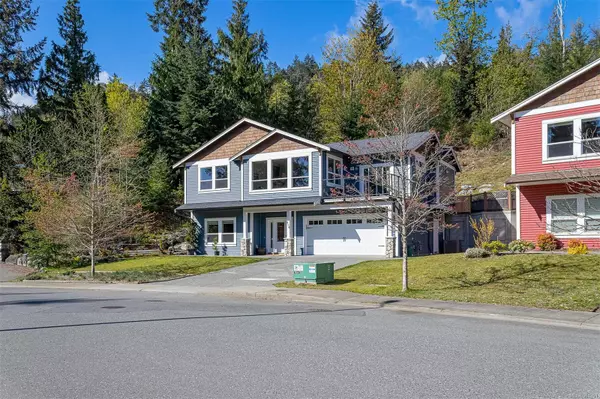$785,000
$775,000
1.3%For more information regarding the value of a property, please contact us for a free consultation.
686 Colonia Dr Ladysmith, BC V9G 0A3
3 Beds
2 Baths
2,108 SqFt
Key Details
Sold Price $785,000
Property Type Single Family Home
Sub Type Single Family Detached
Listing Status Sold
Purchase Type For Sale
Square Footage 2,108 sqft
Price per Sqft $372
Subdivision Holland Creek Heights
MLS Listing ID 961261
Sold Date 06/13/24
Style Ground Level Entry With Main Up
Bedrooms 3
Rental Info Unrestricted
Year Built 2011
Annual Tax Amount $5,273
Tax Year 2023
Lot Size 9,147 Sqft
Acres 0.21
Property Description
Excellent Value, Excellent Price for this quality home with spacious open concept floor plan. Fabulous location, bordering Holland Creek Trail. Home has suite potential. Ideal for a large family, or retirees. Main floor upstairs offers 3 bedrooms plus 2 bathrooms. 9 ft ceilings, fabulous hardwood floors, custom kitchen with loads of cabinets, granite counters, large eating island, plenty of pull out drawers & cupboards. Gas range, BI dishwasher and full sized side x side fridge and freezer. Large laundry room with folding counter and sink, adjacent to kitchen for convenience. A spacious primary bedroom with 4 pc en suite soaker tub, separate 4 ft shower. Step out to your terraced rear yard from the main level, to a deck off your kitchen, for your covered back deck and relax in the hot tub. Downstairs has family room/den, double garage and suite potential in the unfinished area with plumbed area for 3rd bathroom. Loads of privacy.
Location
State BC
County Ladysmith, Town Of
Area Du Ladysmith
Zoning R1
Direction Southwest
Rooms
Basement Full, Partially Finished, Walk-Out Access
Main Level Bedrooms 3
Kitchen 1
Interior
Interior Features Dining/Living Combo
Heating Electric, Forced Air
Cooling Air Conditioning, Central Air
Flooring Mixed, Wood
Fireplaces Number 1
Fireplaces Type Gas
Fireplace 1
Window Features Insulated Windows
Appliance F/S/W/D
Laundry In House
Exterior
Garage Spaces 2.0
Utilities Available Underground Utilities
View Y/N 1
View Mountain(s)
Roof Type Fibreglass Shingle
Handicap Access Primary Bedroom on Main
Parking Type Garage Double, On Street, RV Access/Parking
Total Parking Spaces 4
Building
Lot Description Curb & Gutter, Easy Access, Family-Oriented Neighbourhood, No Through Road, Park Setting, Quiet Area, Recreation Nearby
Building Description Brick & Siding,Insulation: Ceiling,Insulation: Walls,Vinyl Siding, Ground Level Entry With Main Up
Faces Southwest
Foundation Poured Concrete
Sewer Sewer Connected
Water Municipal
Architectural Style Colonial
Structure Type Brick & Siding,Insulation: Ceiling,Insulation: Walls,Vinyl Siding
Others
Restrictions Building Scheme
Tax ID 027-428-206
Ownership Freehold
Pets Description Aquariums, Birds, Caged Mammals, Cats, Dogs
Read Less
Want to know what your home might be worth? Contact us for a FREE valuation!

Our team is ready to help you sell your home for the highest possible price ASAP
Bought with eXp Realty






